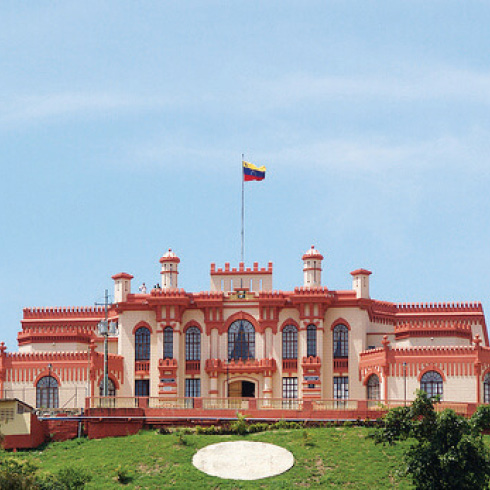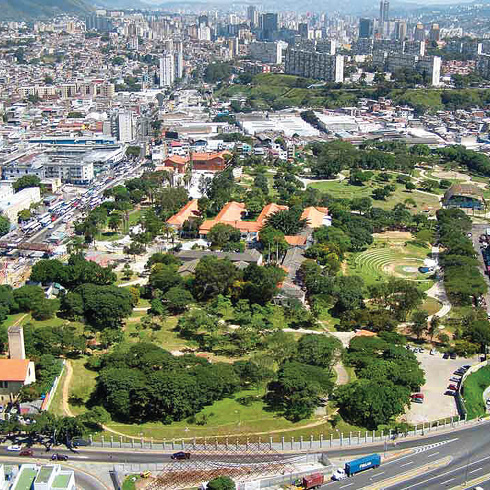DDN-2
In the early twentieth century, many health deficiencies afflicted Venezuela. With the official purpose of addressing them, on July 24th, 1931, the construction of a new psychiatric hospital in Caracas is decreed, to meet technical demands and the scientific and administrative transformation the institution required. The Ministry of Public Works commissioned the project to Carlos Raúl Villanueva (London, 1900, architect, Beaux Arts, Paris) for lands next to the existing nineteenth century insane asylum located on the city’s northeast at the foot of the Ávila. The proposal has a wooded perimeter, ensuring ventilation and lighting for the three main bodies on terraces and with specific functions: a central one for general services, separating the two bodies for female and male hospitalization, each with three departments for calm, pensioned or agitated patients, but working as a unit with two dormitories, central courtyard and open corridors. The academic repetition of
elements mixes with the modernity of reinforced concrete columns and slabs, functional zoning, asymmetry and lack of decoration, offset by the volumetric strength and dynamism of bare cylinders and prisms. The still functioning Psychiat-ric Hospital is Villanueva’s first approach to modern architecture, where he considers climate, topography, functional requirements and the use of reinforced concrete, although elemental academic composition and use of traditional inner courtyards persist.

DDN-1




