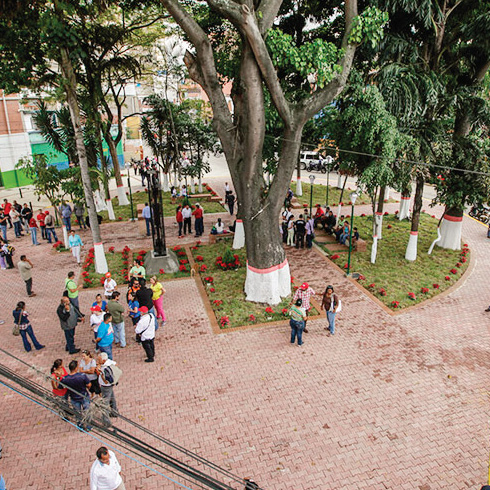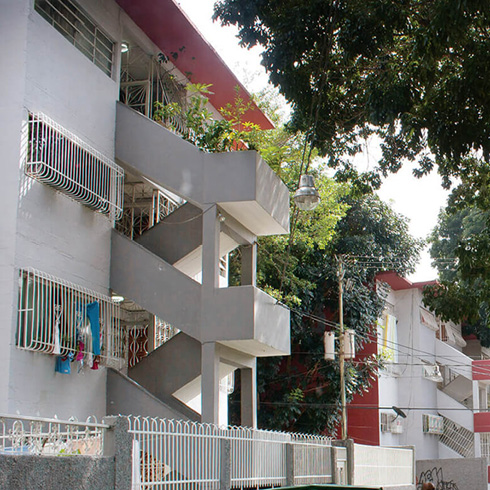NC-25
Since 1949, the Banco Obrero built a middle class neighborhood unit designed by Carlos Raúl Villanueva (London, 1900, architect, Beaux Arts, Paris), located south of Propatria in Catia, where the German workers’ neighborhood model of the 20s was adopted. In Casalta, there are 4 paved streets –one perimeter to Propatria and 3 northeasterly perpendicular ones– to serve 4 areas with different surfaces, where 2 to 6 rows of continuous four-story slab-like buildings are located, parallel to each other and connected by pedestrian paths. The 96 low buildings, with longitudinal staircases toward the main façade, contain 768 apartments with 2 to 4 bedrooms. They have a preschool and grocery store at the entrance of the neighborhood unit, parking, playing fields, green areas and parks interspersed with the buildings, besides a clubhouse designed in 1952 by Antonio Ruiz Madriz, located northeast on the highest area. With vehicle and pedestrian access, the now demolished two-story club had play areas, dining hall, bar and restaurant on the ground floor; upstairs was space for projecting, music and conferences. It had 2 swimming pools, play areas, sports fields, parks, gardens and trees. Today, Casalta maintains many of its positive urban architectural features that derived from concepts of the German siedlungen combined with garden city ideas, which helped create an adequately scaled domestic environment with communal services.

planta

NC-26




