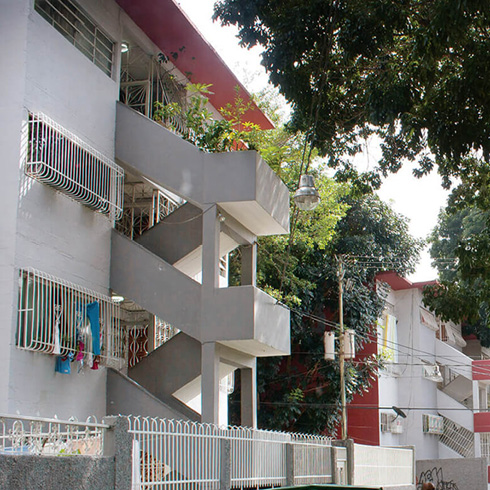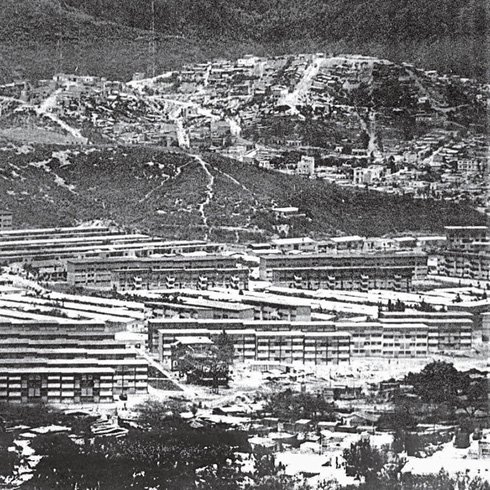NC-29
As part of the Cerro Piloto Program, in 1954, on 5 terraces northwest of the 1946 Urdaneta neighborhood unit, the Banco Obrero built a worker’s housing unit designed in its Projects Department, led by Carlos Raúl Villanueva (London, 1900, architect, Beaux Arts, Paris). The complex is organized in two areas –Lomas and El Amparo– where 2165 apartments rise in 12 multicellular high-rise slab-like buildings (1954, Guido Bermúmez), whose architectural reference is Le Corbu-sier’s housing unit: 15 floors, rectangular floor-plan, reinforced concrete structure with 6 transversal frames and 2 overhangs, 10 apartments per floor, an internal staircase, 2 elevators with stops every 3 floors, 2 exterior emergency staircases and 8 different types of apartment with 1 to 4 bedrooms. There is a lack of services and public areas, as, except for some parking lots, the following buildings included in the original project were not built: 4 preschools, a supermarket, auditorium and shops on the ground floor of the Lomas buildings; 1 preschool, grocery store and 2 parking lots for El Amparo. Streets that adapt to the topography grant access to the 12 multicellular high-rise slab buildings erected randomly with different solar orientation, whose imposing laminar volumes contrast to the one-story houses and 4-story buildings in adjacent Urdaneta, making this sector a constructed display of the architectural and urban experimentation conducted by the Banco Obrero in Catia.

NC-30




