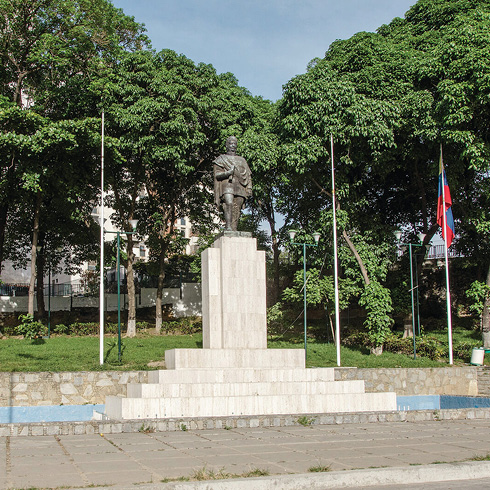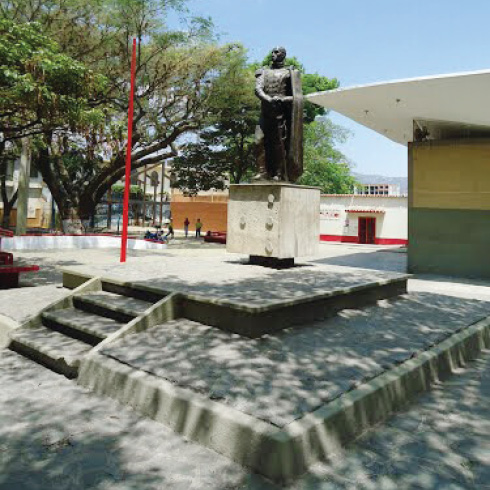EP-22
Just like the sugar mill, the hacienda House acquired a personality of its own in the last decades of the eighteenth century. Located halfway between the river crossing and the town of La Vega, at the foot of the southern hills, the hacienda house was an integral part of a region. It was defined on its own area, with a series of partitions, separated by walls and columns, which supported extensive roofs, while leaving enough doors and windows or openings, in this case, the mud wall with doors and buttresses that provide access to the sugar mill. The space was divided to achieve proper coexistence between work and rest. The first division is into two large halves. The eastern half consists of the yard and the sugar mill. The yard is a tree filled space that was previously the hacienda’s vegetable garden. The sugar mill is an empty space surrounded by red columns and tall buildings: the processing plant, the tower, the kettle room and other rooms. The house and gardens are in the middle of the large rectangle. Landscaper Burle-Marx, who was once invited to work on the gardens, said that the best possible intervention in the garden was simply to look at it, to let it be. The walk through the garden lets you see the house with its twenty-four columns: ten to the east, facing the yard and the rest to the north, facing the gardens. Its extensive lands gave way to Vista Alegre, Colinas de Vista Alegre, La Paz, Bella Vista, Montalbán and La Yaguara industrial area.



