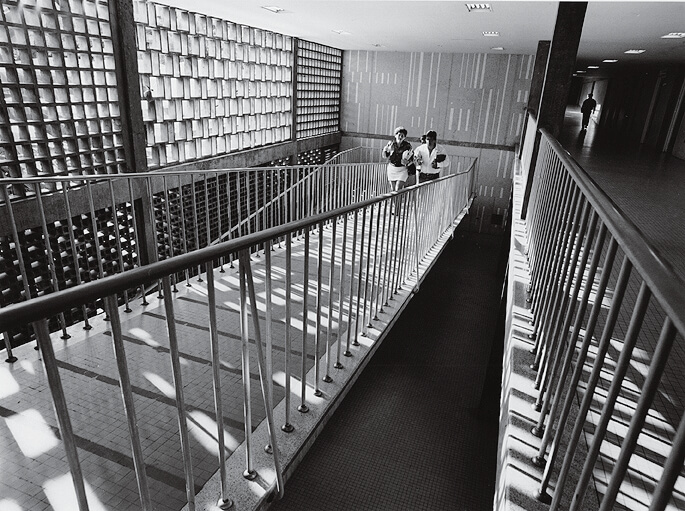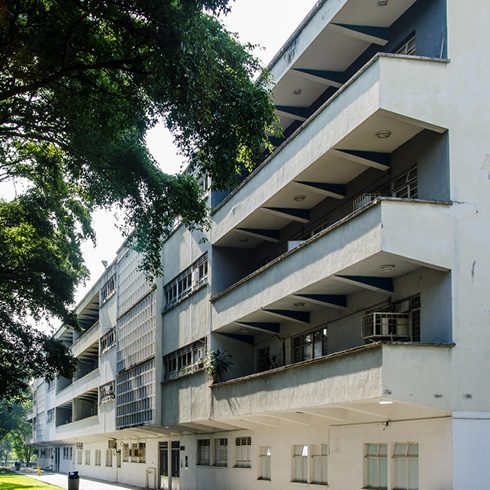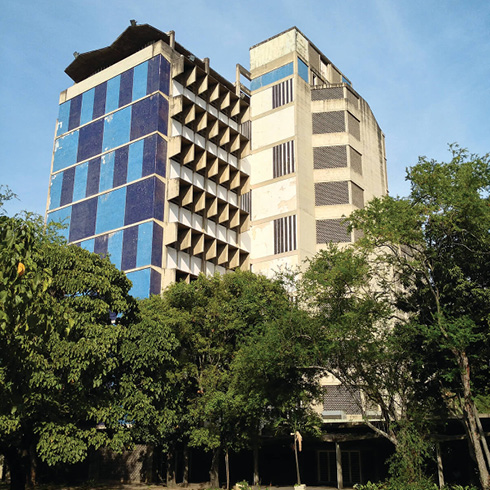DDN-1
This complex, with a demanding program, houses several schools that coexist and are a true «inner universe» filled with variations, shapes, courtyards, surfaces, lights and shadows, which are reminiscent of the diversity of a Persian market. The intense pedestrian traffic gives life to an infinite sequence of sensations. The inner floor plan is organized into two pedestrian streets, flanked by strips of classrooms on either side. Between these ample circulation areas are the services and offices of each school, whose variety enriches the space. The two levels of the complex, with multiple accesses genera-ting a dynamic circulation conducive to encounters between disciplines, are interconnected by stairways and ramps. This rich fabric is complemented by works of art, murals, gardens and open brickwork, creating an exquisite promenade. The murals by Victor Valera (1927-2013), the interior garden of the Psychology Library with reliefs by Jean Arp (1886-1966), and a mural by Sophie Taeuber-Arp (1889-1943) are highlights. The complex connects to the covered corridors and has bodies of classrooms whose intimacy is enriched by extraordinary environmental quality. The auditorium to the west is an exercise in origami, an independent piece defined by a thin folded membrane cast in concrete, with triangular planes of grey cement and red tiles, which is part of the group of sculptural auditoriums that border «no man’s land».

COPRED

A-FV



