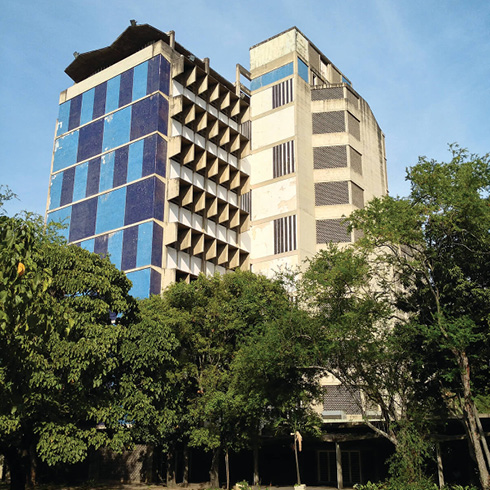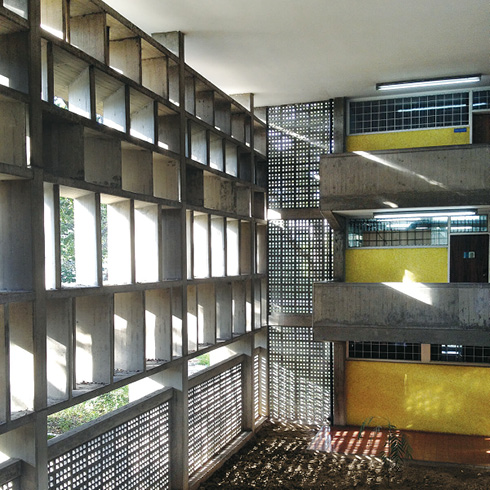A-FV
The group, consisting of several parallel buildings built at different times, has a sense of formal unity thanks to its architectural type, environmental quality and rigorous control of scale. The buildings, designed from a basic rational model, propose a search for a universal classroom. Starting from this search, Villanueva made variations on a single theme, and placed the auditoriums at the extremes. The rigorous regularity of frames, repeated throughout the construction, is reinforced by a common chromatic code that enhances unity. Different forms of natural climatic control are tried out in each school, revealing the constant concern to protect spaces from the strong tropical sun. Circulation also plays a unifying role, creating passages and covered corridors formalized by sequences of vaults. The strong directionality of the bodies finishes at «no man’s land» with common use buildings, such as the library and the auditorium that create volumes whose shapes contrast with the group’s regularity. The auditorium is composed of consecutive frames that are formally related to the Concert Hall. Next to it, smooth arches define the library’s profile: two thin concrete vaults that offset the complex’s markedly orthogonal character. The lateral façades are decorated with a polychrome mural and a stained glass window, both by Alejandro Otero (1921-1990).



