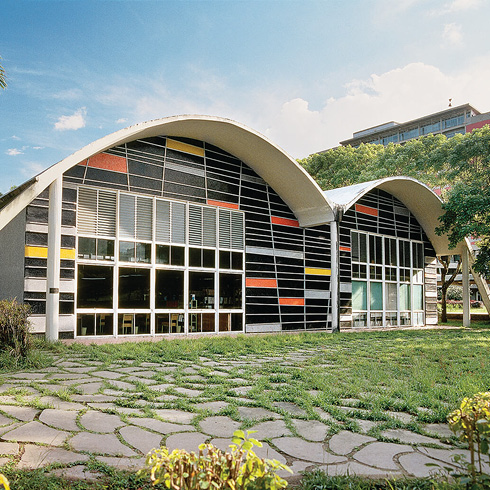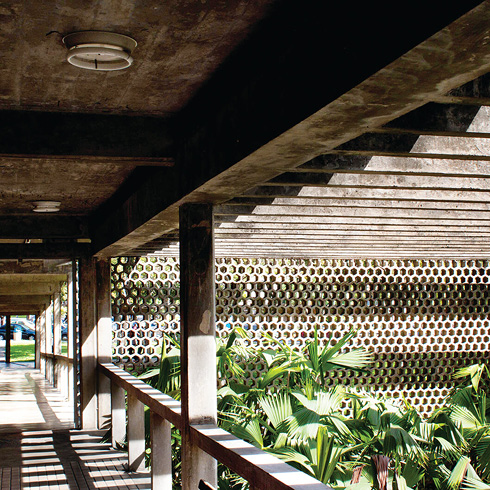IGV-1
This small complex is organized around a central courtyard where spatiality is achieved by arranging several bodies with different uses and equal height, defining the inner void, the real protagonist of this magnificent building. The bodies have been placed with one side facing in, toward the three levels of corridors that surround the courtyard, and the other facing outwards. They are structured with simple concrete frames and linked with each other by a flat roof supported by a slender inner colonnade, with a rectangular opening that permits the passage of light from above, giving the closed space a monumental appearance. Its access is through a long two-section ramp that reaches the middle level, giving the spectator a privileged view inside, where the refined staircase that begins at the courtyard and connects the three levels can be appreciated. The north and south volumes are protected from the sun by vertical concrete sheets that extend the structure. The main façade is a huge full-height openwork wall composed of small concrete slabs arranged in different rhythms and modulations, to create a vibrant sunscreen, full of light and shadows. In contrast, the east façade is built with a series of adjustable panels of metal blinds that allow voluntary control of light. This small structure hides a rich variety of spatial, formal and sunlight control solutions.



