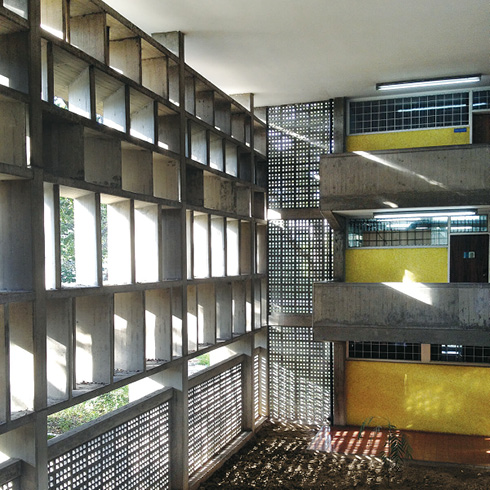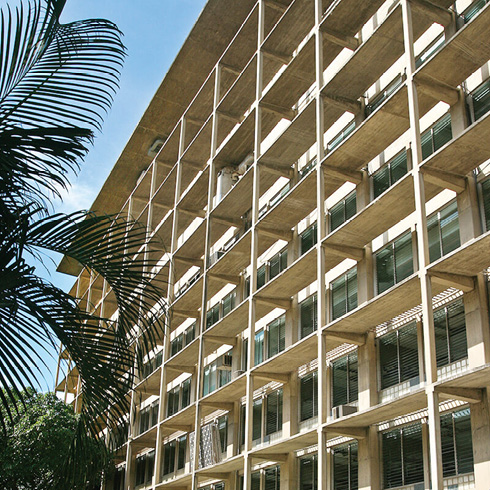YPM
The Faculty of Pharmacy, perhaps the simplest of the campus towers, has a symmetrical organization, unusual in the other buildings. The access, shifted to the west, outside the building, is connected to the network of covered corridors to the north, establishing continuity between the interior and the exterior. Inside, the spaces are organized along a central corridor lined with classrooms on both sides, finished at the ends with the emergency staircases. The center of the corridor is occupied by the vertical circulation core, separating the floor plan and the south façade. The integration with the gardens is different: the green areas are clearly separated from the building. The proportions of the eight-story volume create a powerful effect of mass that, despite its forcefulness, is counterbalanced by the use of vertical brise soleils that cover the entire height of the building, giving it the appearance of a sober temple, both classic and modern, contrasting with the neighboring Faculty of Dentistry. The entire structure is of exposed concrete, with exterior finishes in grey glass mosaic designed by Mateo Manaure (1926) that, in addition to the play of shadows produced by the sunscreens, create a kinetic effect on the façade. The severe and totally enclosed auditorium located west is made of exposed concrete and closes the ground floor composition.



