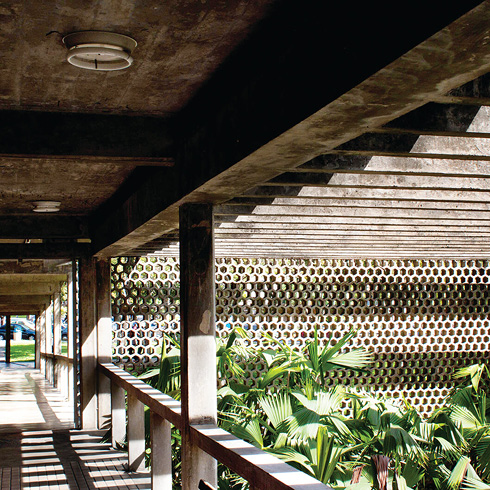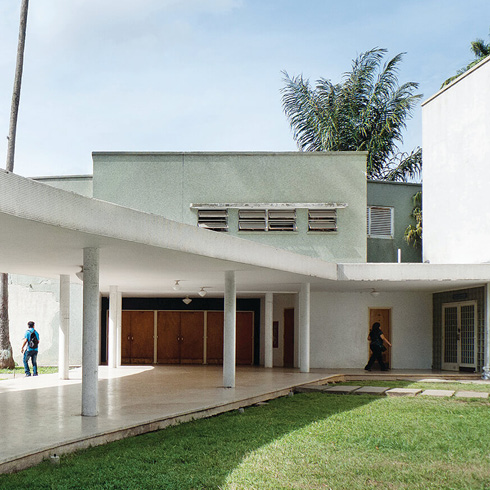DDN
With a strong image in the university complex, the Faculty of Dentistry, composed by a lower body and a nine-story tower, is a clear example of the imposing appearance of the taller buildings in Ciudad Universitaria. Here, Villanueva opted for an unfavorable solar orientation to favor the campus’ urban conformation. The structure is solved with exposed concrete frames. The access is defined by rounded volumes: with the public attention hall at one side and the auditorium at the other. Between them is a harmonious play of roofs, eaves and pergolas that crisscross over the gardens, creating a unique «intermediate area» with a remarkable treatment of color, lights and shadows. The sculpture-like auditorium, detached from the tower, stands out with its ribcage structure supported on slender columns, showing the shape of its inner tiers. The east façade has horizontal overhangs supported by light braces that produce a strip of shade between the outside and the closing plane composed of windows. To the west, the façade has small openings and vertical surfaces with vent blocks, which achieve a dynamic effect of colors and textures, finished at the top with a perimeter overhang. The completely closed north and west façades exhibit polychromes by Omar Carreño (1927).



