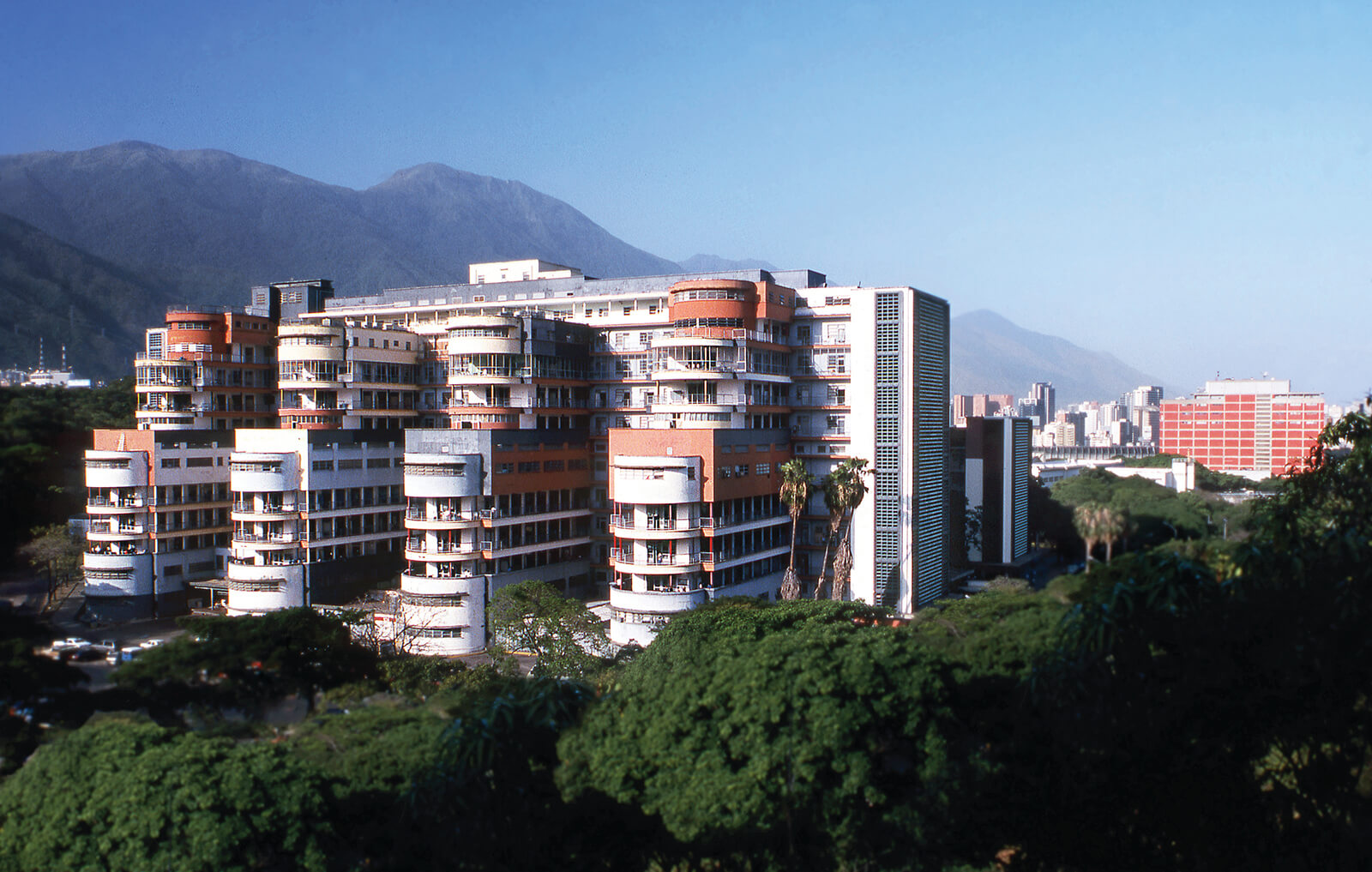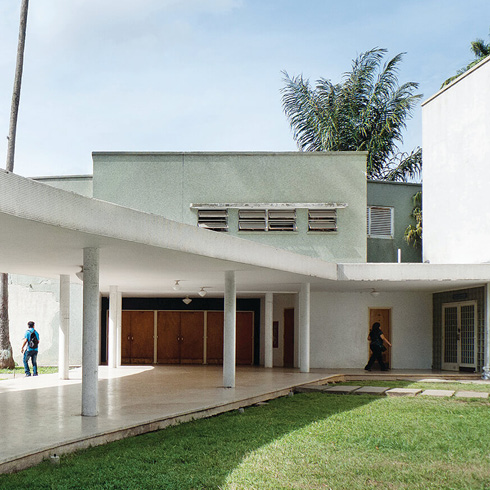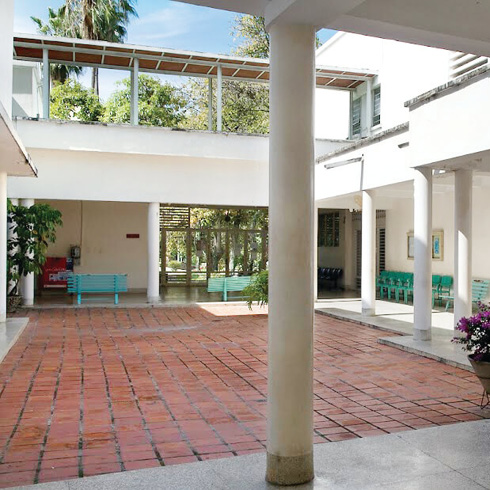JAC
The University Hospital is the starting point of the university complex, whose first plan was clearly symmetrical: an organizing axis that crossed the campus lengthwise. The complexity of its program forced the construction of a large twelve-story mass, never of Villanueva’s liking. He therefore decomposed it into four parallel strips, divided into terraces and separated by gardens. The ends are finished with semicircular balconies that give it a futuristic look like the early twentieth century vanguard. Inside, the recovery rooms, surrounded by exterior corridors, are separated from the outside by an ingenious zigzagged wall, which ensures privacy and joins them with the collective space. The areas with trees separating the halls provide natural light and ventilation. The strips that repeat on the east side are articulated by a central courtyard, defined by two large parallel bodies ending in vertical volumes closed by concrete blinds that house a system of ramps. Each space’s function involves a particular shape and artistic response. This way of designing generated an architectural that would evolve into bolder compositions. The exterior has a smooth finish typical of the language of modernity, but instead of being white Villanueva highlighted it with a polychrome designed by Mateo Manaure (1926), who also created abstract murals inside: the first trial of «integration of the arts», a feature of the entire Ciudad Universitaria project.

LB

nivel-4




