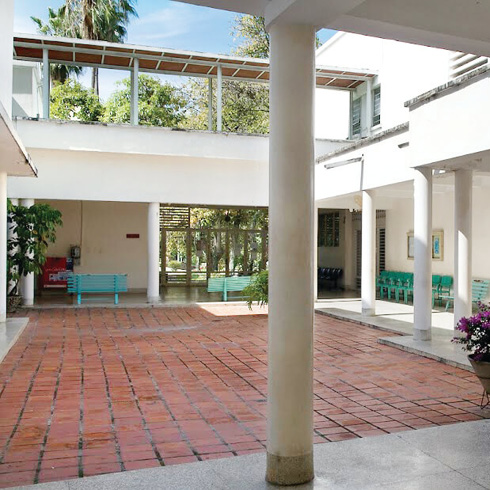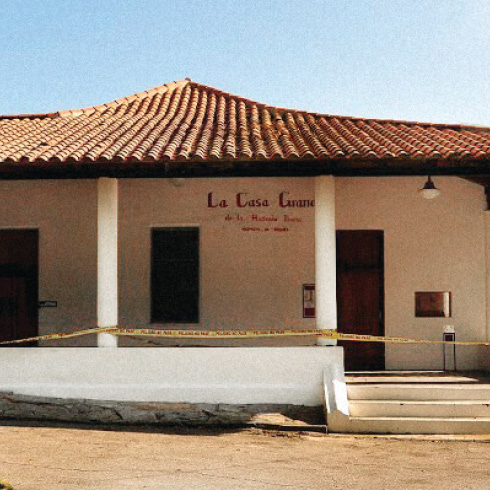DDN
The pool complex, with three articulated volumes, is integrated into the area’s topography with a free and irregular distribution. The access to the pool platform is a ramp at the intersection of the stands that are covered with red tiles. The access is surprising, as it is an entrance to an open space, whose base houses the gyms, locker rooms, services and support areas. Villanueva used the height of the roof to ventilate and illuminate, screening the light with metal blinds. The space inside is a single unit differentiated by the difference in level that separates the pool area –an olympic pool and one for diving– from the free exercise areas and cafeteria. Villanueva displays his aesthetic sense and technical handling of materials by proposing covers for the «L» shaped stands, developing a variation of the resource already used in the small Dentistry auditorium, exposing the backside of the bleachers, which act as a marquee, but inside are covered by a thin concrete surface, supported by structural ribs. The end result has a light and fluid appearance. Facing it, he designed a large triangular cover with straight forms, supported on articulated legs, that functions as a connection between the volumes. This piece is an example of the architect’s skill in handling forms with concrete, even in the design of the diving towers.

pb

IGV




