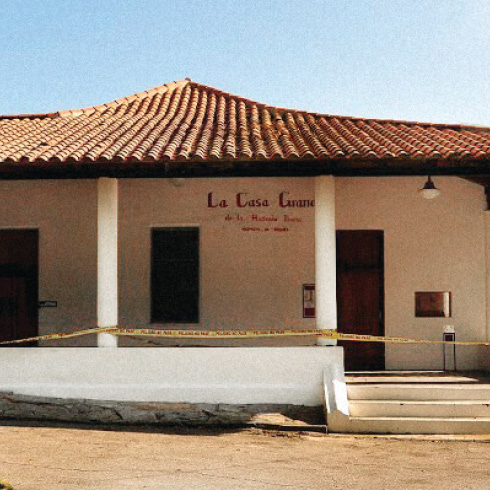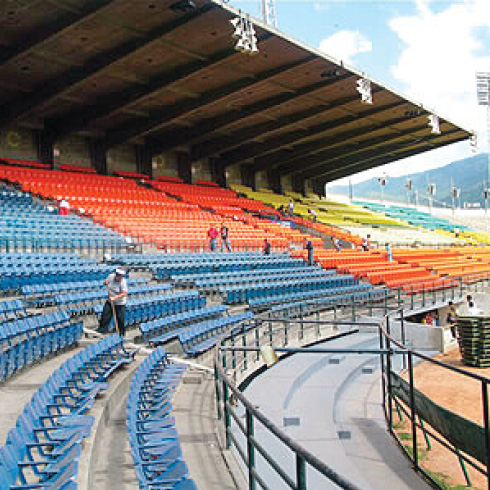AL-1
The intention of incorporating sport infrastructures to the Ciudad Universitaria of Caracas was present from its concep-tion. The image of the Olympic Stadium appeared in the 1944 plan and the project was developed between 1949 and 1950. It has two distinct structures: the bleachers and the covered grandstand that, while defining the field’s contours, do not contact each other. The geometry of the complex defines a figure made up of two ovals, a larger outer one and a smaller inner one, both moved on their axes. The separation between bleachers and grandstand lets the field open toward the university, and gives the structures independence. The covered grandstand has a «C» shape that allows the integration of the roof structure and the stands into a single supporting system. This exercise results in a set of ribs joined by a very thin slab that covers the space between the beams. The large cantilevers achieved through the proposed geometry make the complex seem to float in the air. Mural art and sculptures accompany the architecture to regale the spectator. The access to the stadium from the plaza has The Athlete by Francisco Narváez (1905-1982) as a preamble. Further in are murals by Armando Barrios, Carlos González Bogen (1920-1992) and Mateo Manaure (1926) in the raised platform prior to the athletic field.

planta



