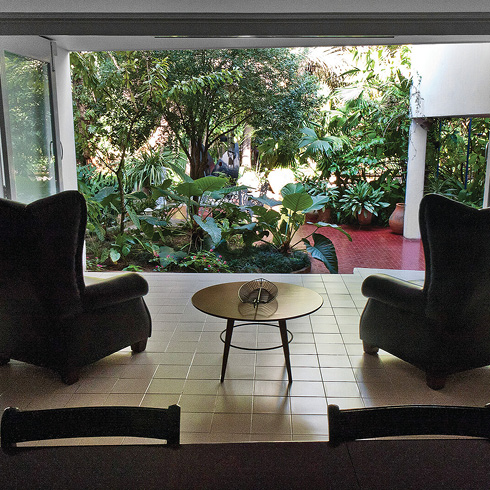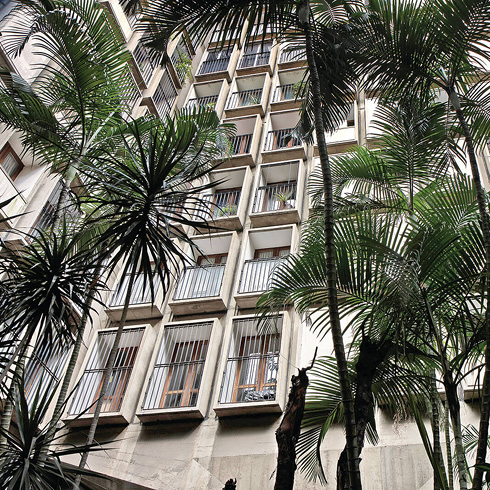DDN
Designed between 1951 and 1952, and built by Ingeniería Nacional C.A. company, the 18,350 m2 building was con-ceived as a professional center with common areas for cultural, social, and recreational events and services. It was the first building of its type in the country and the first to be sold as condominiums. The building has two bodies orthogonally placed on a horizontal plane. The low two-story volume facing west is covered by a sloping roof topped by a pergola that results from the nerves of the structure, protecting the façade. The tower, with 12 stories and a penthouse, has a hall, shops, auditorium and exhibition area on the ground floor. Each standard floor had six open floor-plan office units in three sizes (46, 68 and 162 m2 at the ends). The lot’s difference in level, with a strong southward slope to the Guaire River, permitted the creation of underground levels intended for additional services, service station and parking. The tower’s volume, blind to the east and west, displays windows at the ends on the south side, and concentrates circulation in a central block. Technical advances can be seen in the alumi-num window frames made in Italy by Kraftmetal company. The ground floor displays works by Carlos González Bogen (1920-1992). It received an award in the First Biennial of Architecture in 1963 by the Venezuelan Society of Architects.



