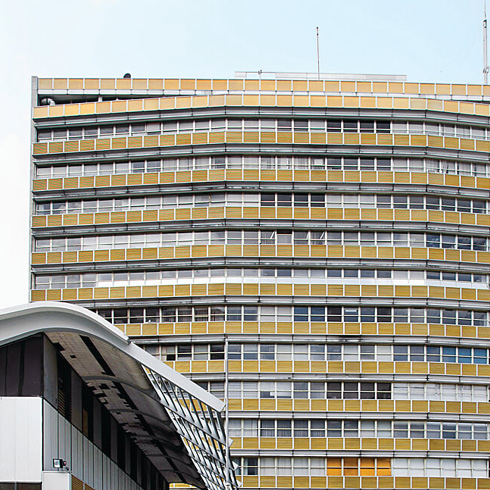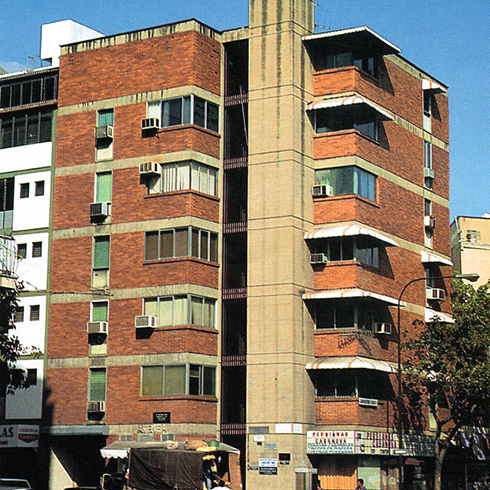GCM-1
Farallón and Centinela are two examples that used prefabrication as a strategy to influence versatility of design and consistency of construction in Venezuela. The buildings have four rectangular volumes placed in a cross shape, articulated by a central area with the vertical circulation core. In the volumes a service module articulates the relationships between the different spaces. The structure consists of thin nerves that free the apartments from columns, until the ground floor where they fall in large screens that support the complex. The structure and closures create a prefabricated perimeter giving it flexibility that has allowed changes of uses. Its reticulated façades, formed by boxes of various materials, give multiple responses to the interior spaces. The modules have withstood interventions and transformations through time, keeping the rational form implicit in prefabrication and the aesthetic values expressed therein. Farallón and Centinela are just two towers of an ambitious complex meant to rearrange the entire block. Fuenmayor, with active union involvement in his professional life, and Co-lombian architect Manuel Sayago were part of a generation that prompted the confrontation of traditional design with new construction systems.

plantas



