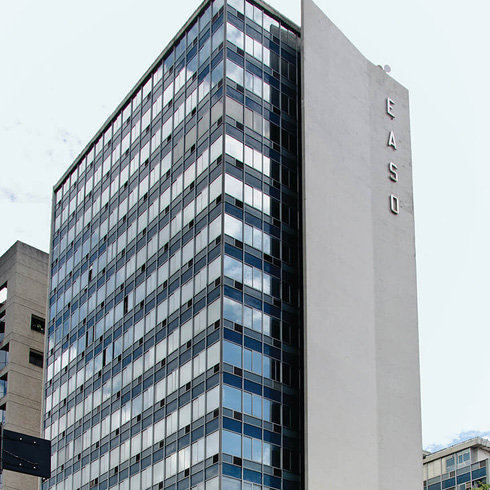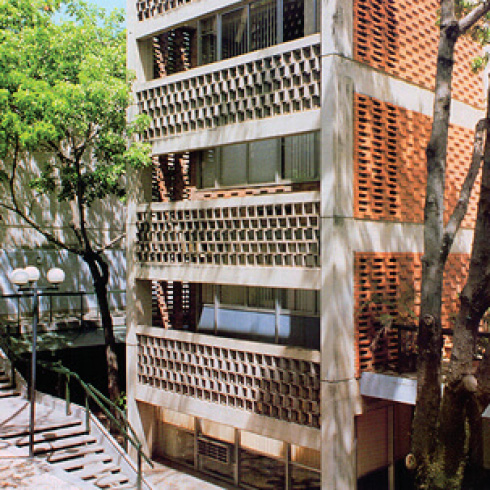DDN
This building, another playful proposal by the «Specialist», has an aesthetics that is personal, daring and free from convention. The adopted solution is contrived, with masterful handling of contrast between planes, creating a dynamic façade, seemingly chaotic with the profusion of elements and resources. Its interpretation of the mod-ern is an artistic proposal in which the areas of the building are identified: shops on ground floors, offices on intermediate floors and housing in the upper body. The ten-story volume is distributed on an «H»-shaped floor plan. The front and back bodies are joined by a bridge containing services and vertical circulation. This system of bridges originates inner courtyards that promote ventilation and keep the service areas private. The solution of overlapping inner bridges created the deep void areas typical of this type of modernity. The polychrome of its volumes on the façades is a playful exaltation of the use of color, texture and floating vertical and horizontal planes that cover the building like a skin, using a construction technique that is an artistic play unique for its time, standing out in the Caracas urban landscape. The work established scale and height for the buildings on Avenida Francisco de Miranda, and laid the groundwork for its later development.



