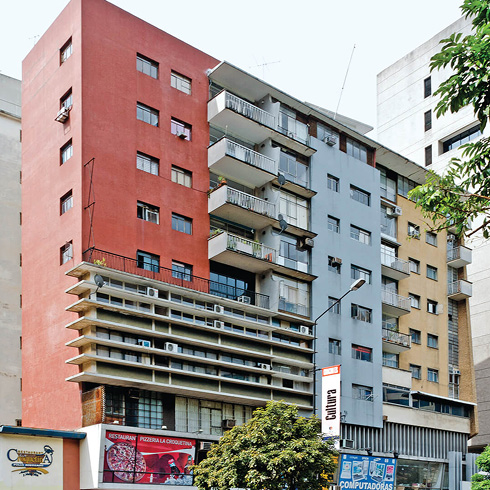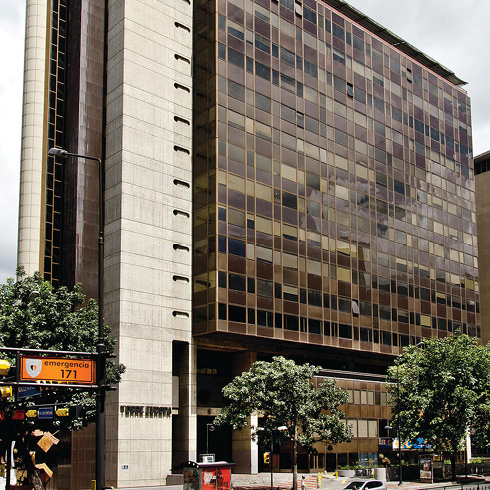IGV
This work, conceived as an apartment building, summarizes an important feature of Alcock’s architecture: prag-matism linked to deep sensitivity. Resorting to an English courtyard, Alcock designed a small symmetrical brick-covered concrete building consisting of three prisms, arranged in order of size, consecutively placed toward the front of the lot, suggesting that each one could be included in the other one, like a Russian matryoshka. This logic lets him introduce variations in the size of the standard floor plan, as well as variations of the façades, build courtyards with vegetation, enriching the spaces between the building and the setbacks. The proposed symmetry is altered by the insertion of a lateral access to the complex through a bridge leading to the main hall. The smaller volume, facing the street, has a double skin, generating an intermediate space protected by concrete ventilation blocks. Brick, which projects rhythmically on the façades, is used as texture, an expressive means that gives new qualities to the surface, a recurrent theme in Alcock’s work. The work is an exploration of the possibilities of a building on a conventional lot, which together with the geometry and construction handling, build a great little work of architecture.



