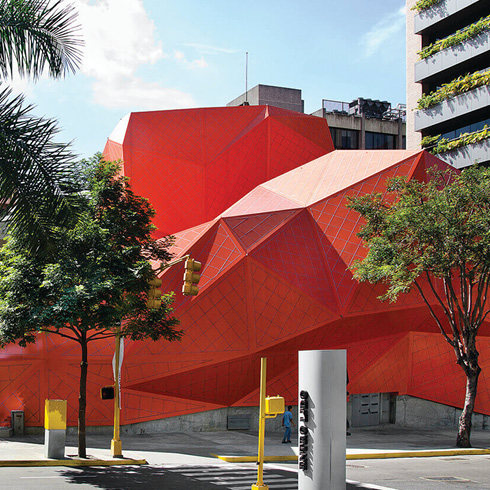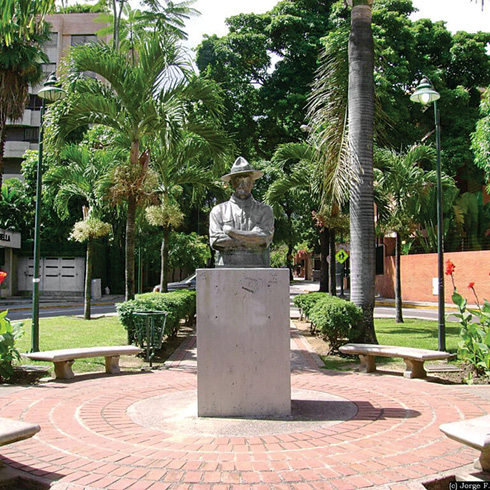IGV-1
Designed in 1987 on a 3.990 m2 plot, Atrium was conceived as a building for first-rate offices and institutional commerce. With suggestive architecture and sober lines, the building is developed around an atrium or central space open to the city, which, together with the hanging gardens, the arrangement and shape of the exterior col-umns and the clay material chosen for the coating, gives it a tropicalized appearance adapted to the luminosity and particular climatic conditions of Caracas. The building is an exploration of intermediate space, of the transi-tion from the street into the interior space that, together with its volume’s play of light and shadow, and texture, was at the time a trial of a new way to face office building typology in the sector. The volume, with eight floors and two levels for executive offices with double-height terraces, fits the shape of the plot with two bodies, a low one to the south and the tower occupying the northeast quadrant. The construction of shadow, as the architectural pro-gram’s totality valuing expressiveness of form, is remarkable, as well as the search for local architecture that takes climate and the tropics into account. The work was included in the catalog of the exhibition «Venezuela Arquitectura y Trópico 1980-1990» that was part of the fifth sample of architecture of the Venice Bienale and was awarded Mention in the VII Bienal de Arquitectura de Quito in 1990.



