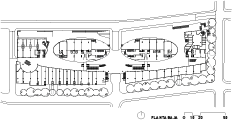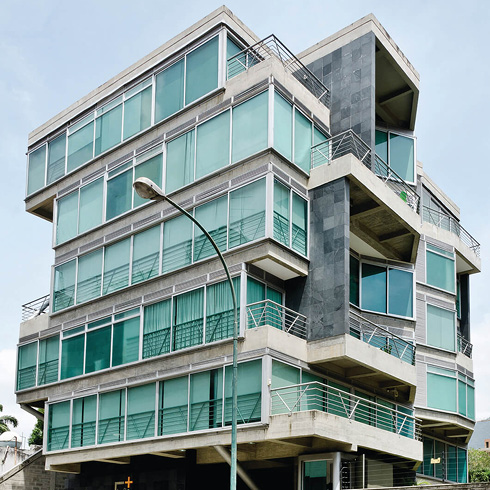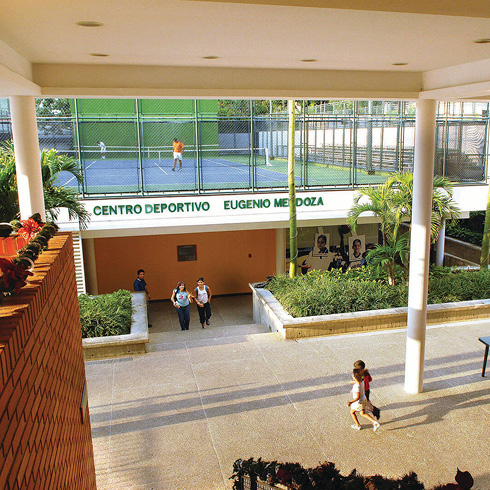FFU
San Ignacio Center is the only shopping and office building of the eighties that, far from the concept of a closed air conditioned box away from its surroundings, successfully recovered the values of opening out to the climate and the city, which are also in Chacaíto Shopping Center. Developed on the former soccer fields next to San Ignacio School, the complex overcame construction challenges to achieve its curved geometry, and fostered urban street conections. Consisting of a low body and two elliptical towers, San Ignacio is open toward the Ávila and closed toward the south (Avenida Blandín) with a brick-covered wall enclosure that looks like a ship’s hull. The low body has a large urban portal, which creates an inner street at the end of Arturo Uslar Pietri Boulevard. The towers, emblems of the complex, are placed within an inner void, forming a plaza, a large commercial urban area over a base, flanked on the south by a stepped interior gallery, conceived as a parabola accompanying the towers, covered by a pergola roof shaped like airplane wings. The shopping corridors, conceived as bleachers, are remi-niscent of the grandstands of the Jesuit school’s former soccer field and convert the shopping area into a specta-cle with terraces, bridges and vegetation. The work was awarded the Mies van der Rohe Award for Contemporary Latin American Architecture in the nineties.

planta



