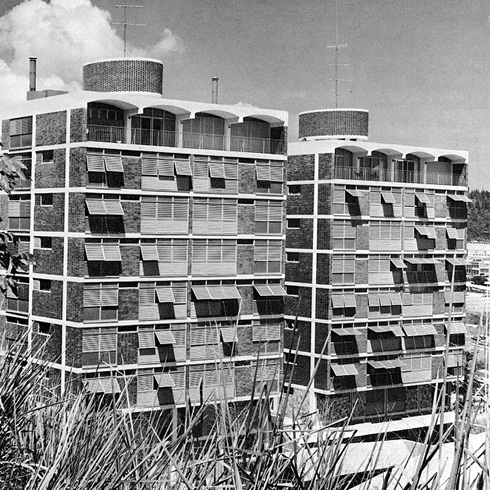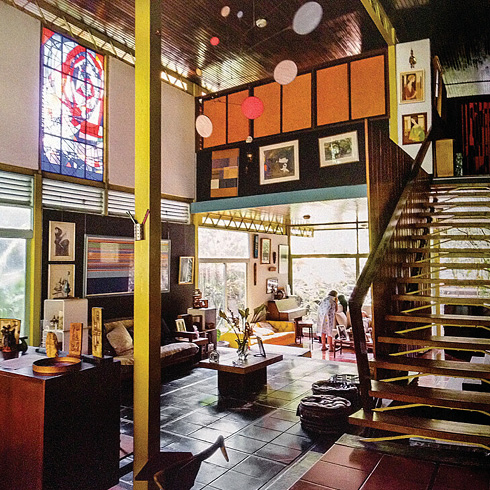SG-08
In 1954 National Cash Register (NCR) company comissions its seat to the northamerican architect based in Venezuela, Don Hacht, in a plot of land of 1,703 m2 in Colinas de Bello Monte urbanization which was booming and in great devel-opment. Hatch’s relation with NCR started years before with the comission of the pavilion for New York World’s Fair (1939). The building with rectangular floor, has a characteristic reinforced concrete structure with angles and alumini-um profile on the faces of columns and slabs, which was recurrent in other buildings designed by him and his partner, the Ecuadorian engineer Claudio Creamer. The building had originally ground floor, five floors and a basement. Its program contemplated administrative spaces, workshops, promotion and sale of equipments, supplemented with an auditorium and associated services. The main access is by the North, through a marquee through a green area. In its construction were used marble floors, dark glass enclosures on metal frames, and railings in stainless steel and wood and crystal partition walls. Vertical stripes with vitrified ceramic tiles give color and lightness to the volume. The windows on the north facade have three panels, one fixed, the central pivoting and the bottom are provided with an insulating metal board by way of sill. In 1972, NCR commissions the expansion of the building to architect Manuel Rodríguez in which three floors are added.



