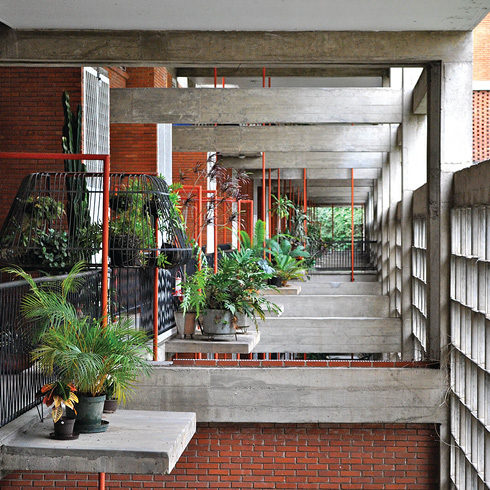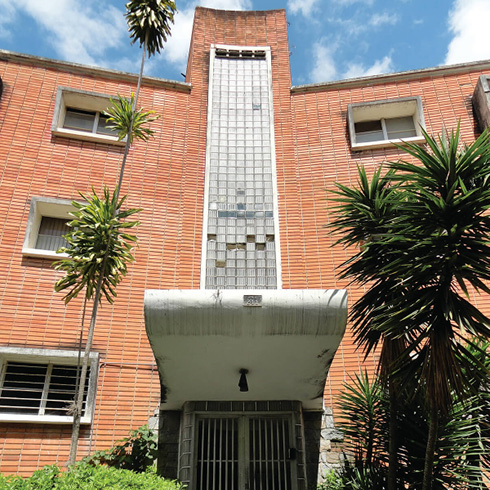IGV-3
The Ereaga, alongside the Mendi Eder, constitute two exemplary pieces within the harmonious urban landscape of the Miguel Ángel Avenue, which has its «third section» located in the low parts of «Colinas de Bello Monte», which is made up of residential buildings ranging from four to eight floors and shops on the ground floor. It is no certainty that the Ereaga and the Mendi Eder are works by the same designer, but everything points to it by the similarities of their features, the clarity of design, the build quality and the coincidence in their Basque names. The Ereaga, which was raised early in the area, served as a model in the development of a typology that found in the Mendi Eder, built afterwards, its ultimate manifestation. Being one of the few buildings with a complete residential vocation, the elongated four-storey block covered in brick is divided into five vertical modules with the independent accesses of an apartment per floor. The main façade show three entrances, two others are located in the extremes of the volume as a response to the corners made with the side streets that border the building. The apartments are expressed by balconies and windows, highlighted by bands of concrete painted in white, which emphasizes the verticality of the block. The volume rises half a level in order to avoid the visual records of the shops located in the ground floor, which results in a common use basement. The Ereaga still maintains its mod-ern condition in the nostalgic landscape offered by its neighbors.



