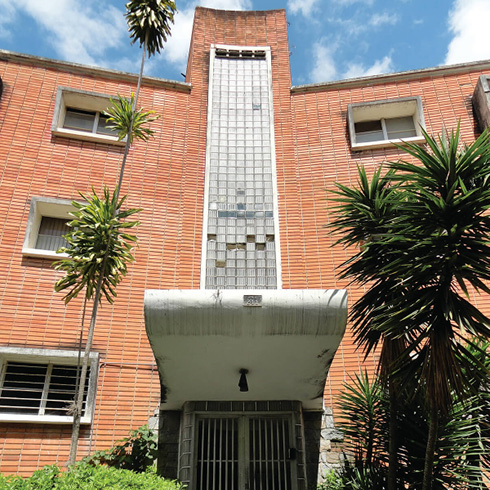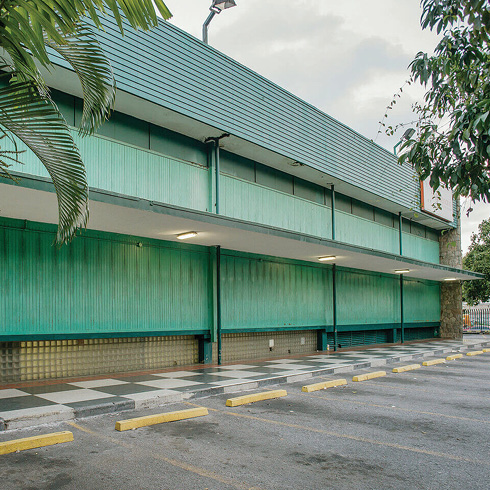DDN
San Carlos is one of the two multifamily housing buildings built by Sanabria in Caracas. This building contrasts with the predominant Basque style in the architecture of Las Mercedes, making it one of the first examples of modern architecture in the area. This «grand house», as defined by its author, is framed in the path of the func-tional, typological and language breaking that was characteristic of an important part of the 1950’s spirit. In that sense, Sanabria plots an isolated object, organized parting from two volumes brought together by a vertical circula-tion core and services, led by a reinforced concrete stairwell in a crystal box. The «L» plotting of its ground floor draws a patio with differentiated volumes in terms of forms and height: one is four stories high with a rectangu-lar ground floor (California Street); the other is three stories high with a squared ground floor (Jalisco Street). The different façades to each front of the building do not reflect yet the adequate response to the weather condi-tions that will be the signature of Sanabria’s work. The piles in the ground floor area (California Street) and the sliding windows with great crystal surfaces are a clear reference to Le Corbusier’s work. Geometric clarity, the combination of clean surfaces with crystal panels, the contrast between horizontality and verticality, and the use of the free plan, confer a plastic expressiveness to the building that is combined with an efficient distribution, good lighting and ventilation. The alterations it has suffered, have, nonetheless maintained its image untainted.



