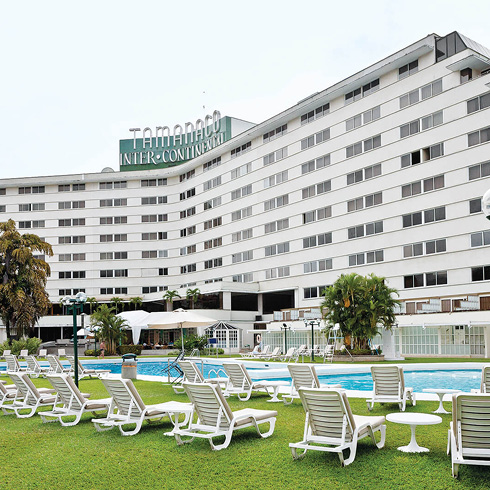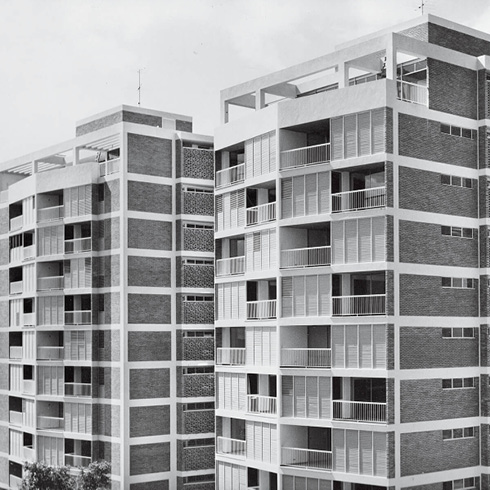IGV-1
Multi-family housing is one of the great themes of the architecture of Caracas. Fruto Vivas, true to its values, conceptulizes this work based on the idea of rationality and exploration of structural types. The work is part of the group of residential housing proposals developed alongside the production of technologies made by Vivas that tried to break through to the masses architecture ranged from 1957 to 1965. The building a square plan building, calculated by Alfredo Ayala, is located in a corner and consists of 4 volumes, resting on 16 «L» shaped concrete supports, located at the corners of the squares, generously allowing the slab to catilever into each of their faces, clearing the ground floor. Within each volume an apartment unit is generated, related by a central circulation core containing the stairs and elevators. This core generates two vertical courtyards covering 6 floors of the build-ing allowing to iluminate the interior. The catilevers áreas act as large open terraces, whose alternating volumes enrich the facades. The work was declared a Nation Cultural Interest good in 2005 by
the Institute of Cultural Heritage.




