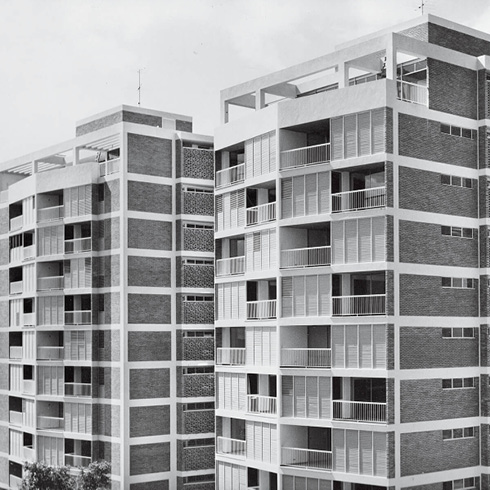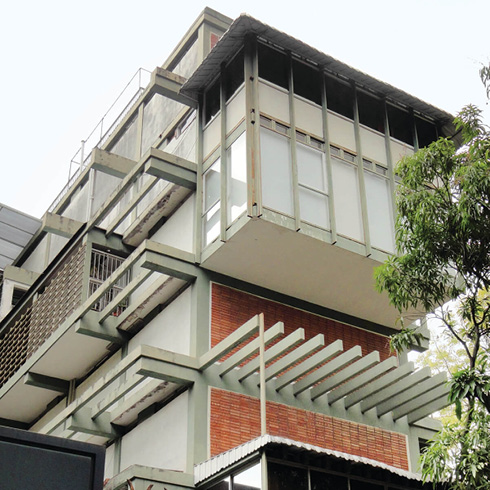A-OT
The semi-detached house, built as an exercise in formal experimentation with element superposition, resumes the intentions of a group of single family homes built under the house for sale scheme in «Lomas del Tamanaco», in which Oscar Tenreiro applied clear architectonic codes and played with classic themes in Venezuelan architecture (such as the patio, the vestibule and the corridor), merging them with elements of Le Corbusier’s architecture. Placed in an elongated lot, the red house is a longitudinal body covered by a vault on which a platform, serving as a garden-roof, is superim-posed. Under the concrete vault, an independent wood structure, that builds its own inner rich world controlled by latticework, is lodged. The back of the house integrates visually and spatially to the back garden and a side courtyard covered by a generous overhang, from which a route is articulated using the topography, stairs and platforms to climb to the garden-roof, where a new landscape is built. Devices are attached laterally to the main body in order to allow access to the house, control the light and build a particular world at the retreat, making it a courtyard. The house, full of ac-cents and intentions, is a very personal exercise to the dwelling in the tropics.

A-OT-2



