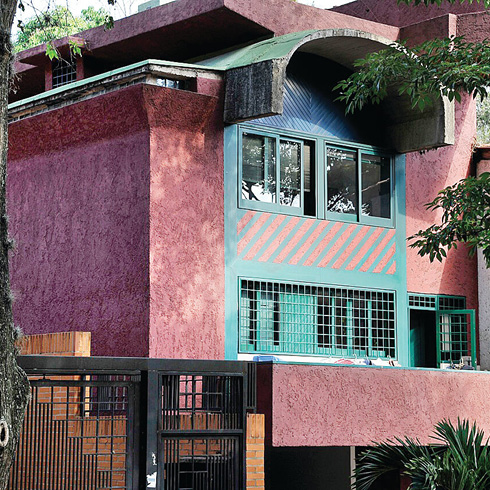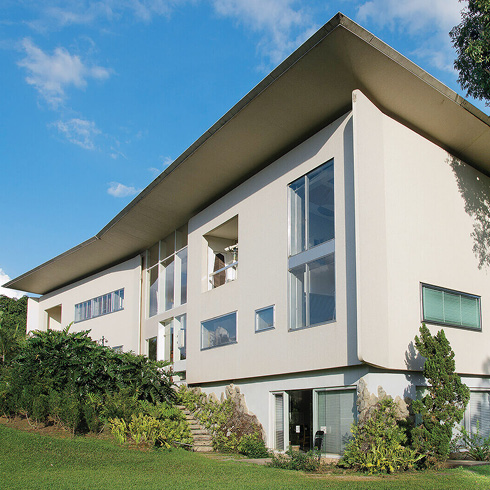IGV-4
This work piece, projected by Lluberes for the Brisa Company, is a rectangular volume of seven floors. Its home units are organized in three prisms separated by double height gaps isolating the apartments, thus enabling privacy for each one. Located at a cornered lot, each prism contains two duplex apartments and a one level apart-ment whose distribution is expressed in façade. The twelve apartments contained in the building, six of each type, are arranged in the following way: at the first floor, three single level apartments; at the second floor, three du-plex apartments; at the fourth floor, three single level apartments; at the fifth floor, three duplex apartments, and, finally, a terrace of common use. The prism is detached from the vertical circulation (which is of rectangular ground and is, also, separated from the home unit’s volume) connected by bridges. A longitudinal hall connects the three apartment prisms which, in turn, are entwined by a metallic reticule that modulates the facades and holds the ground to roof windows with laminar sills. The beams of the hall’s support structure maintain them-selves as a ruler marking a rhythm would, accentuating the volume’s horizontalness and acting as protection from solar rays. The piece of work, a magnificent example of the modern rational architecture of the fifties, was de-clared an Official Asset of Cultural Interest for the nation in 2004-2005 by the «Instituto de Patrimonio Cultural» (Institute of Cultural Patrimony), and Official Asset of Municipal Interest in 2005 by the mayoralty of Baruta.



