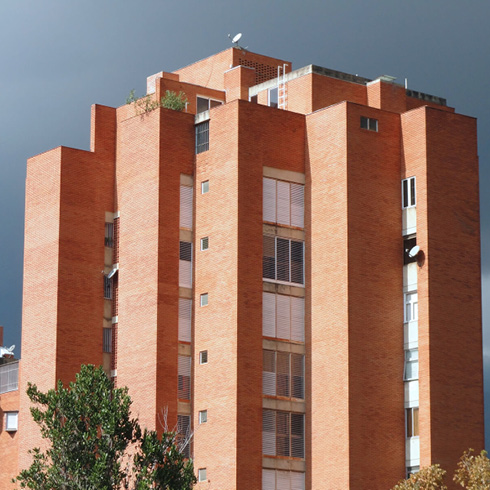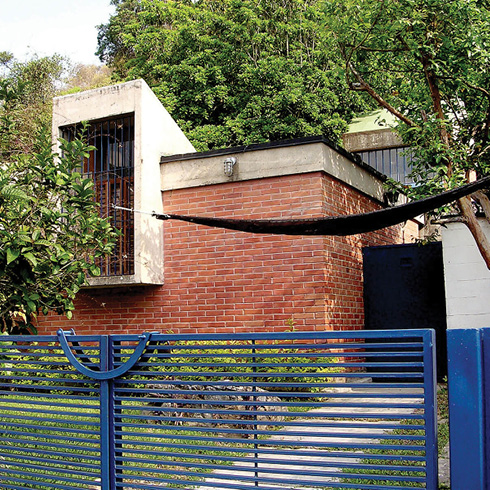IGV-2
One of the great values of José Miguel Galia’s architecture (1919-2009) was the solidity of his projects and the formal consistence of his work. Rationality, order and geometry are rigorous systems of design that Galia skillfully managed to control after years of teaching experience and his mastery of the craft of construction. After his arrival in Caracas in 1948, the Uruguayan architect validates his title in 1950. From there begins his important career, where multifamily residential complex, which covers most of his work, was a fertile field of experimentation. The use of the structure of the building as an aesthetic system was one of his most recurrent strategies. The Trébol Building is shaped through its struc-ture configuring its facades from the tension produced by the closings. Between them occurs a double displacement, in section; the outside structure is evidenced by the presence of blind walls that fly over the facade; in floor apartments in each level constantly alternate what generates a great dynamism. Its volumetry, a cross shape floor, opens towards the landscape in order to have the best views of the Ávila, while the implementation where no edge is parallel to the street suggests the figure of a clover and visually lightens your perception. Loaded with simple details that build a complex tectonic, Trébol is another work with a strong identity of the consistent work of Galia.



