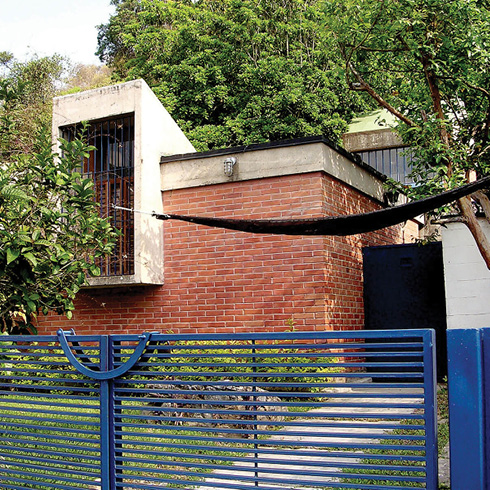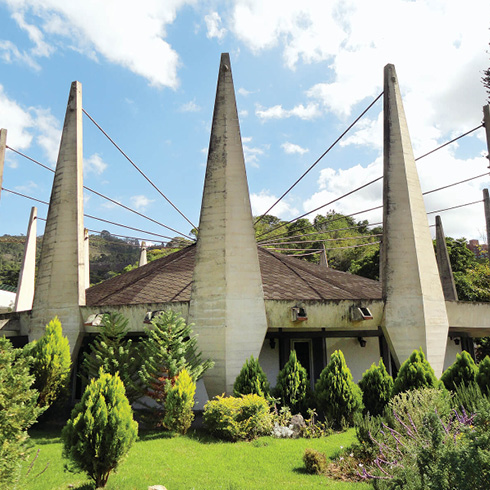JAC
The expansion of Caracas to the southeast, enabled the development of Boulevard El Cafetal, at whose end was con-structed in the mid-70s, Plaza Las Americas shopping center. The purpose of Plaza Las Américas II, was to create a solid commercial pole attaching the old Mall to a body of equal size, attractive and profitable, which would serve as an impulse to revitalize the decadent image of the old building, proposing an exterior and interior transformation to create a coher-ent single entity. The second phase, conducted in late 80s (whose inner image resembles the nave of the National Museum of Roman Art in Mérida, Spain by Rafael Moneo), is built adjoining the old shopping center, as a blind box, a single volume that builds the west edge of the lot, on the former parking lot, leaving a central nave, similar to the previ-ous building, but in this case consists of a series of successive arched brick frames covered in four heights. The large patio is covered with glass and metal structures that naturally illuminate and ventilate the shopping center. The key to the organization of the building is its rhythmic structure and materiality of the transverse walls constructed interior space. The inside corridors develop along the internal perimeter of the large covered patio, where light, quality details and warmth of the brick enrich its architecture. The aspiration of the architects to consolidate a formal and commercial unit, between the first and second stage of Plaza Las Américas, was cut short by the lack of vision of the owners. Today identi-fied as two unlinked buildings, the second stage features its high quality and spatiality.



