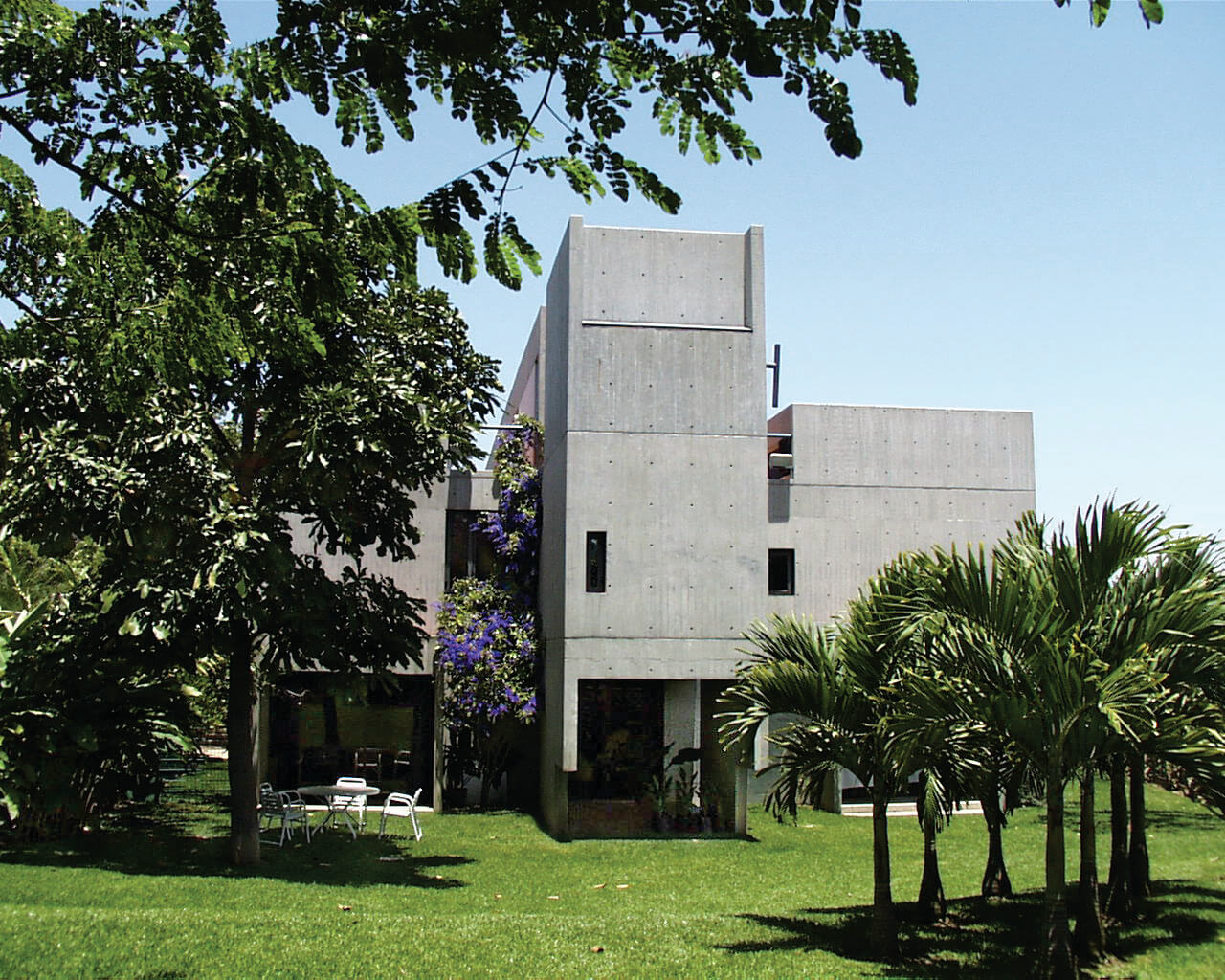A-JT-1
The house is implanted in an elongated triangle shaped plot whose acute angle is defined by the bifurcation between the streets Cerro Verde and El Lindero. Due to the plot´s steep slope, a retaining wall on its northern border had to be raised, with which the necessary conditions for the building´s development were met. The house is organized on a longitudinal axis, parallel to the Cerro Verde Street, in which each space-function is expressed as an independent «room» separated by grooves of air and light, and in which enters the garden. From the center of this street, an exterior stair marks the descent to the main level, in which the social and service areas are lodged. This level is connected through a gallery accompanied by a beautiful natural light garden. The social areas open themselves to the north upon a garden with beautiful views of Caracas and El Ávila. In the top floor, four bedrooms are located to the west while the main bedroom and its services are located to the east. In between them, an intimate salon acts as a balcony over the one in the ground floor and extends itself past the terrace into the view. The double-height gallery has a set of windows that provide natural light through all its extension. The house is built entirely out of concrete; it is a clean work with some stuffing in plain frieze and slate stone siding. It was the last of the three houses ever built by the architect.

corte

A-JT-2

