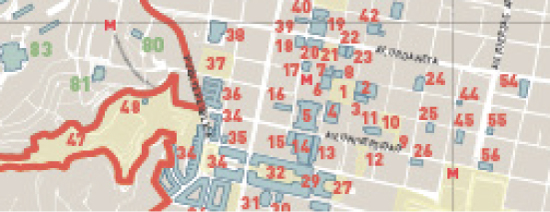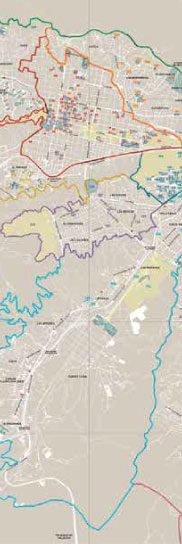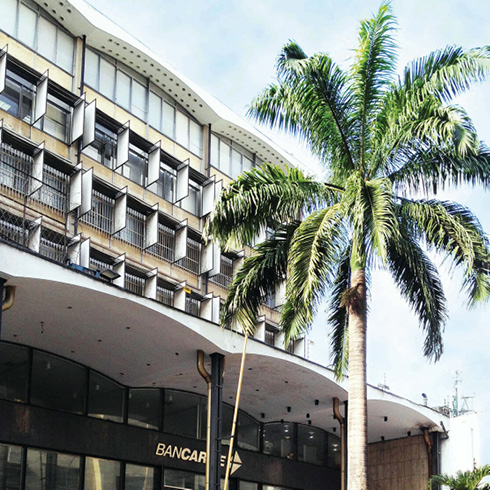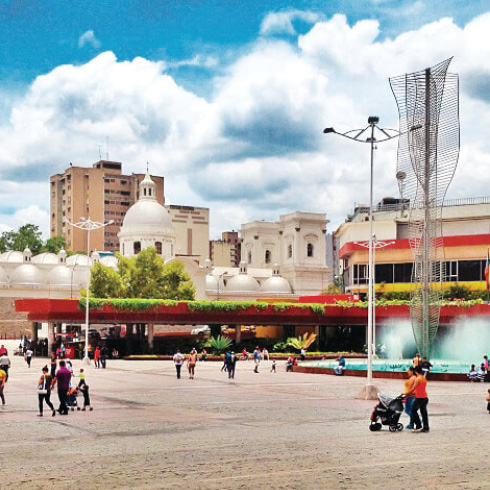IGV-2
The building’s value, associated to the symbolic representation of power and stability, lies in rethinking street and corner space, giving it a new scale, converting the ground floor into public space. The project, intended to develop the corporate image of the bank, began in 1973, and was completed several years later, amidst turbulent economic changes. The bank gradually acquired lands until it reached 3677 square meters in a block fronting onto three streets. Designed in stages, the building has a low five-level body, for the banking agency, mezzanines, auditorium, exhibition hall and public areas; and a twenty-one story glass tower designed with a base, a body and a finishing top, supported by a group of seven pairs of columns that separate the volume from the ground, producing overhangs on both sides of the floors that make up the glass bodies. The building maintains the idea of integration with the street, with no separation between inside and outside, so it is all part of the urban space. Covered with reddish brown Swedish granite cut in Italy, with frames and glass made in USA, the 50,000 square-meter building, that seems intended for another country, displays Gómez de Llarena’s unquestionable professional talent, in a splendid, neat and elegant building.

IGV-1






