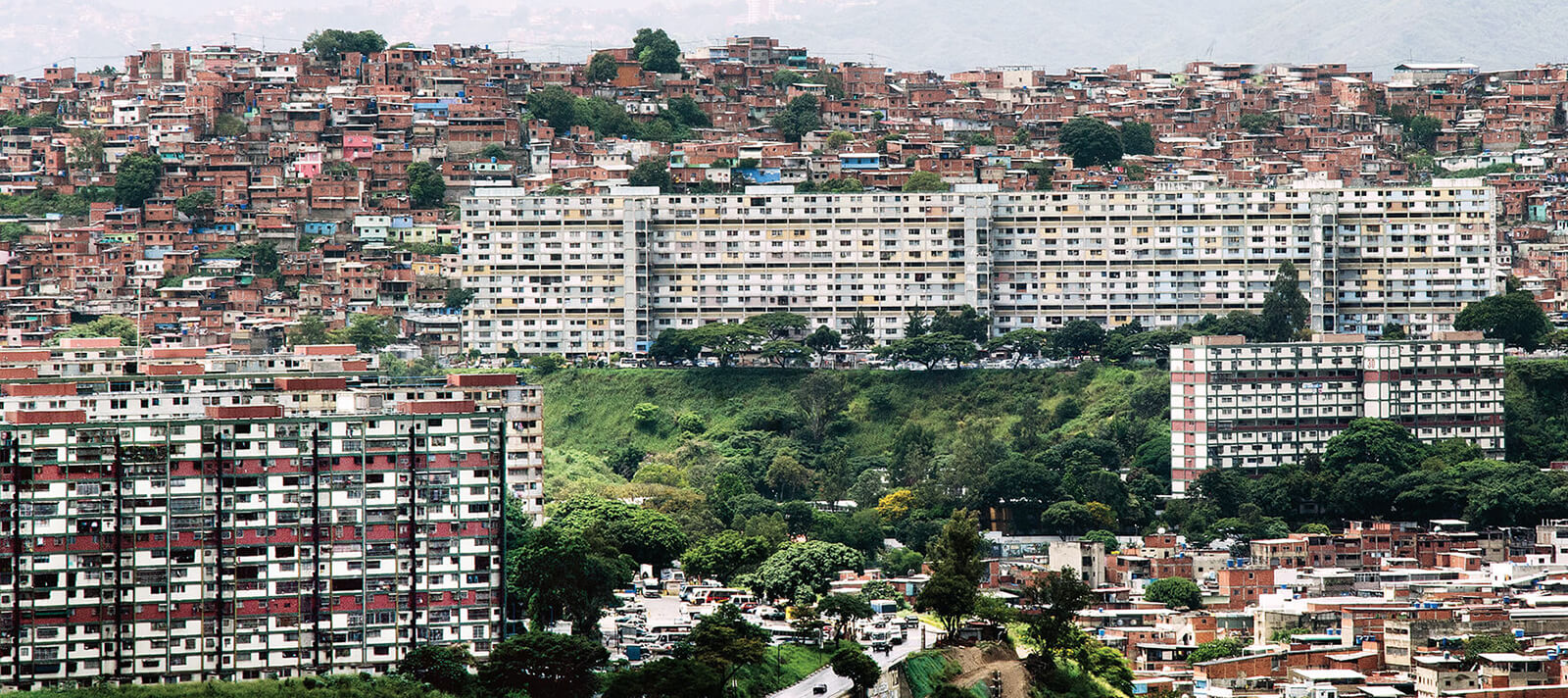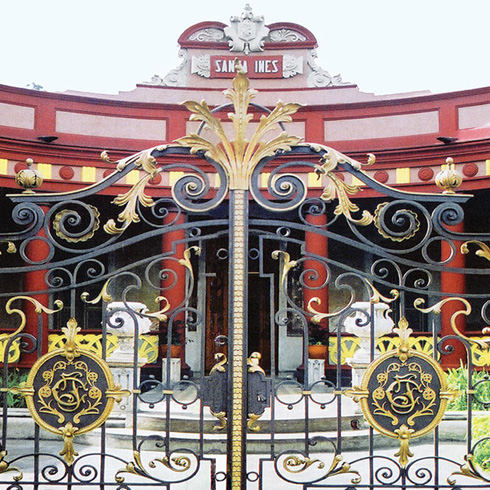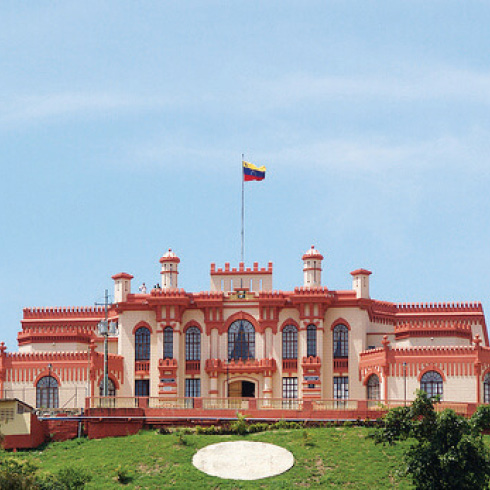DDN
Carlos Raúl Villanueva (London, 1900, architect, Beaux Arts, Paris), José Hoffmann (La Guaira, 1931, architect, Universidad Central de Venezuela) and José Mijares (Ocumare del Tuy, 1929, architect, Universidad Central de Venezuela) from the Banco Obrero, designed a workers’ community in Cerro Central, consisting of 3 housing developments, originally called 2 de Diciembre community. On terraces to the east, the first housing development (1955) has 52 four-story slab-like buildings with 416 three-bedroom apartments and 12 fifteen-story buildings with 1850 apartments, based on the Diego de Losada high-rise slab-like building model (1953) by Carlos Brando, influenced by Le Corbusier: rectangular floor plan, 150 apartments, elevators with stops every 4 floors and 5 internal stairways. The second housing development, from 1956, is on 3 terraces, with 13 slab buildings with 2688 apartments and 36 low slab buildings with 288 apartments. The third housing development, from 1957, is on 3 terraces with 4122 apartments and 128 in 16 low slabs. All the housing developments are designed with peripheral routes, parking, walkways, daycares, preschools and several one-story shops. The second housing development also has a civic center with a school, theater, market, church (J. Navarro), and the third one has a theater, shops and church (C. R. Villanueva). This community with 38 high-rise slab buildings and 104 low slab buildings, with 9176 homes, whose modernity is expressed in its urban scale, public spaces, morphological diversity and volumetric contrasts, is the maximum construction achieved by the Banco Obrero, although the communal services were not concluded.

A-FV

FFU

NC-15

NC-14




