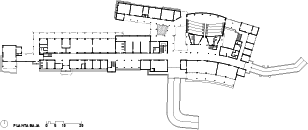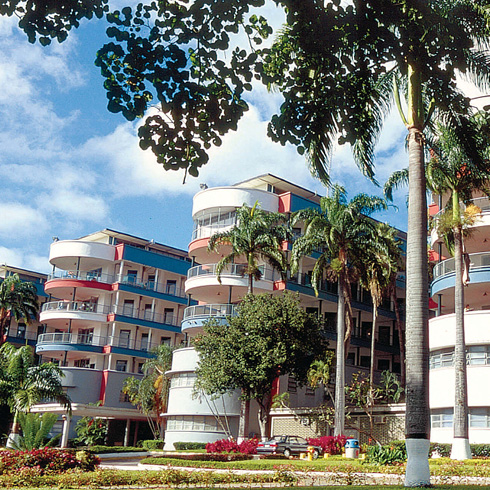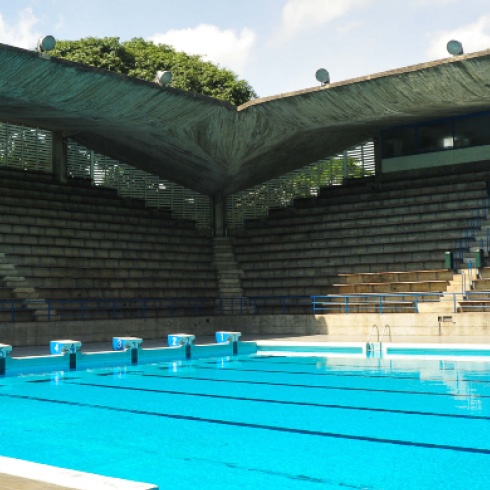YPM
This building, one of the first on campus, shows the influence of rationalist modernism, like the Gran Colombia School, with which it shares many features. Located south of the Clinical Hospital, it unfolds as a large two-story volume, adapted to the uneven topography with sinuous pedestrian ramps leading to the accesses, sometimes following the terrain’s slope, others, rising from the ground on thin columns. The institute, a compact piece with classic design, has details that reveal the search for compositional alternatives, such as the curve in the floor plan at one end, or the direction of the service wing in back, differing from the main volume. Some of the bodies show their own hierarchies, though still anchored to the rest of the structure, like the auditorium and the small funeral chapel, which stand out somewhat by their roofs. The building’s unity is sustained by the walls’ whiteness and the volume’s height. The façade is a collection of formal anecdotes that do not permit a full view of the complex, although the different elements show a strong concern for the problems of tropical climate and the pursuit of a more refined language. The interior is organized around a central corridor, whose sides display spaces throughout the floor plan, where entrances, stairways, balconies, courtyards, the auditorium lobby and the ramp between the lower floor and the ground appear.

MVP

pb




