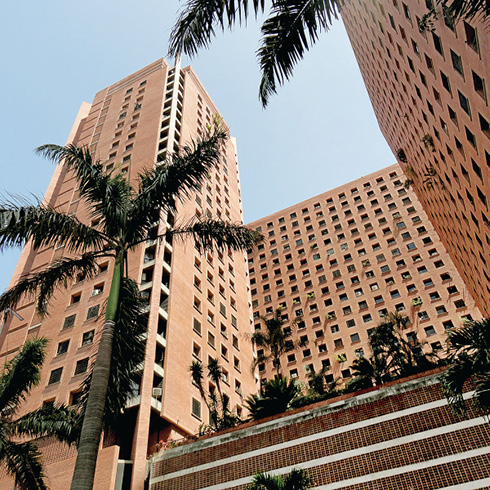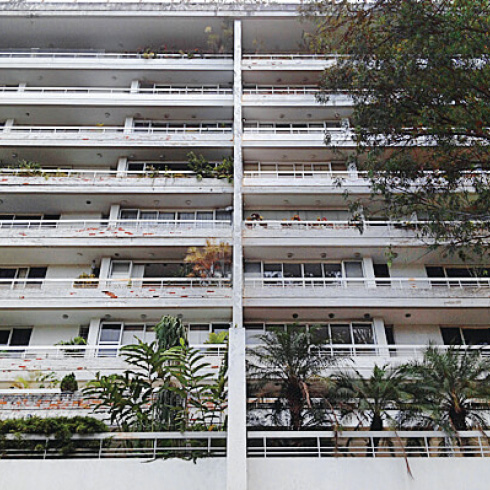FM-2
Surprisingly, Petróleos de Venezuela’s headquarters was not designed and intended as a corporate building tailored to fit the country’s main industry. In the 70s, the newly created national oil corporation acquired a nondescript shopping and office center and converted it into its headquarters. The obvious limitations of the complex led to a private competition to incorporate new uses into the complex, which Micucci’s project won. The project attempts to give the complex an institutional image by constructing several buildings and semi-public areas, which are visible over Avenida Libertador. The project included an assembly hall and two annexed buildings for cultural uses (museum and library) joined by a square. The Assembly Hall for 500 people is flexible. The building, with a lightweight appearance, is conceived as concentric boxes, involving metal structure, sun protection, double roof, glass boxes and wooden boxes. The double-height hall is visually and physically integrated to the central square of the complex through a glass façade, protected from the sun by a marquee that defines the entry to the main lobby. The additions give the complex new possibilities, with language that favors modules and geometry, and a technological and contemporary nature, aimed at giving new character to the country’s main company.

corte



