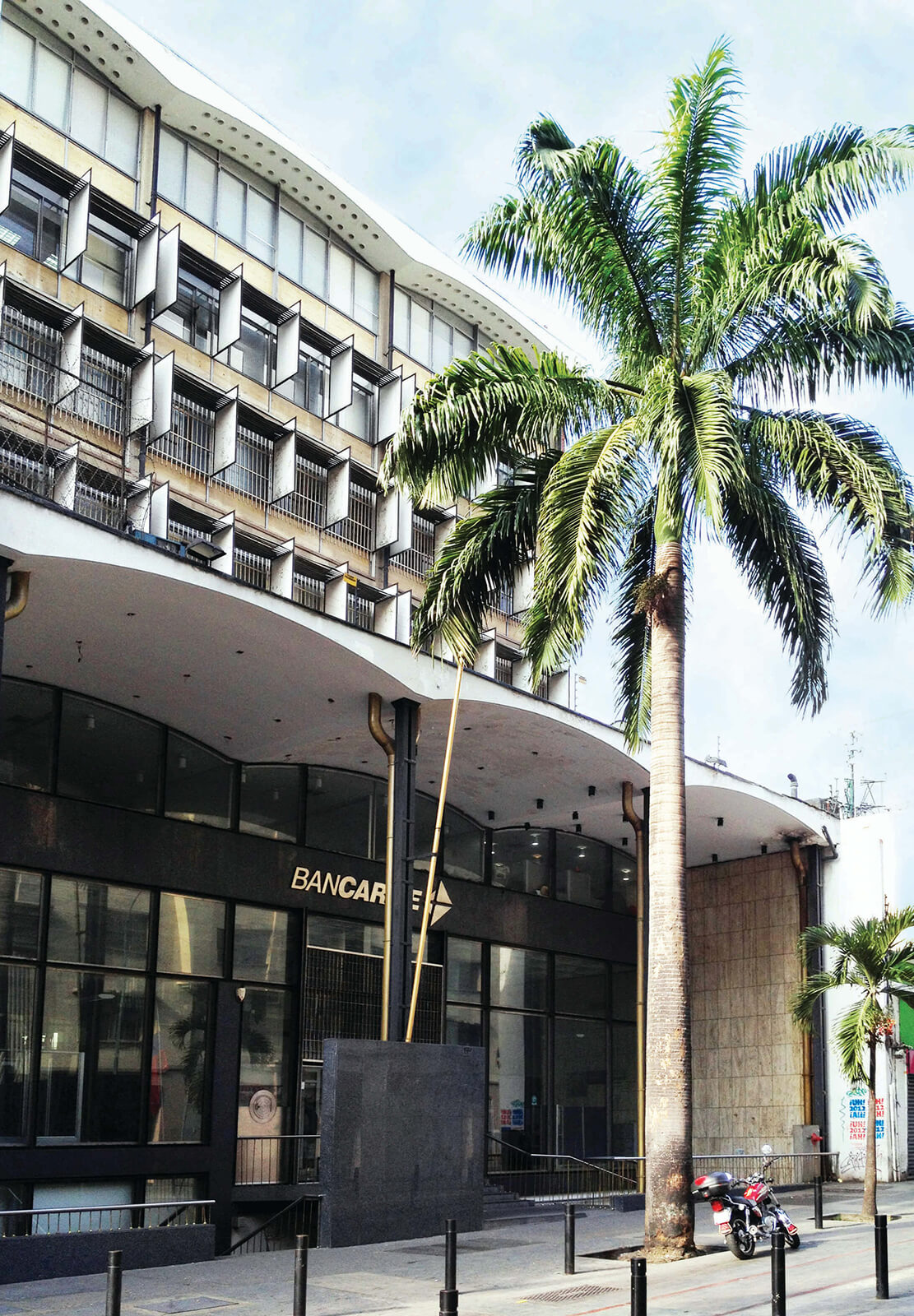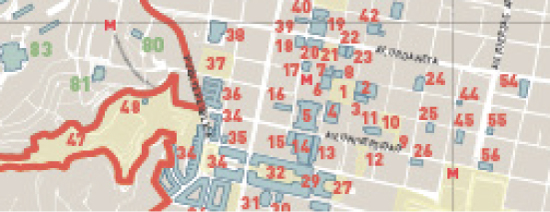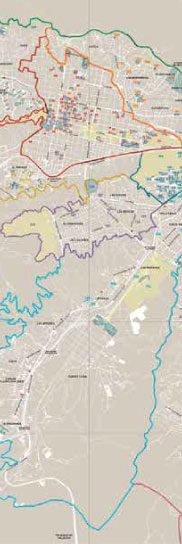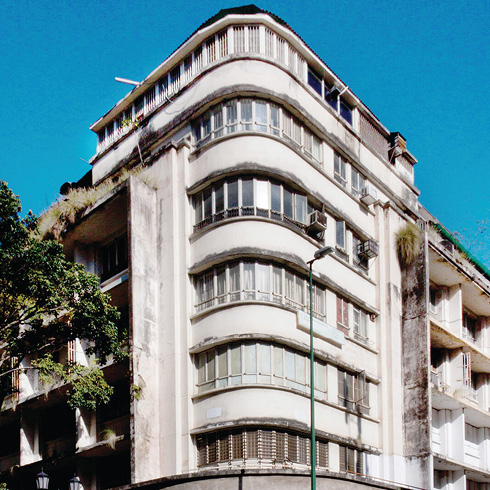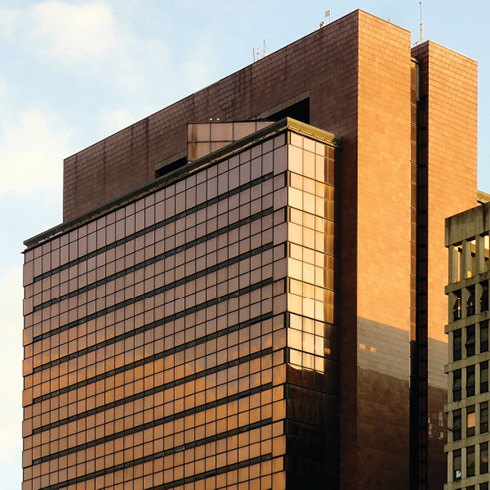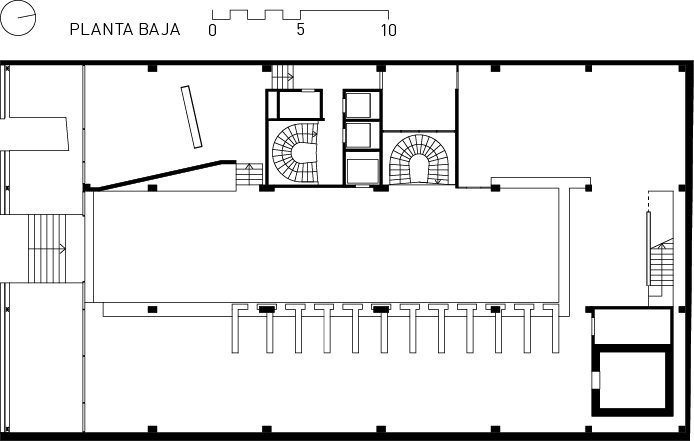IGV
Vegas y Galia Arquitectos Asociados produced this small modern architectural jewel within its brilliant career. Between 1951 and 1958, the prestigious office had developed medium-scale buildings, such as Banco Mercantil in Sabana Grande (1954) or Tabaré building in San Bernardino (1955). The bank headquarters, built on an 800 square meter lot between party walls, shows concern for sun protection design and careful urban scale management. Composed of a low four-story body (banking area) and a high six-story one (initially for rental areas), the building is characterized by its relation to the street through an English courtyard: a transition area covered by a flat slab with clean low arches on its lower section that permits access from this middle level upwards or downwards through stairs or ramps. The roof of the access acts as a large marquee, supported by composite metal columns, with bronze details like drainpipes and railings. The circulation core is to one side, allowing an asymmetrical layout highlighting the horseshoe shaped staircase. The careful attention to detail, the use of noble materials and the inner gardens for ventilation and lighting, contribute to the quality of this fifties masterpiece. In 1994, with the bankruptcy of Banco Metropolitano, the building was acquired by Bancaribe.
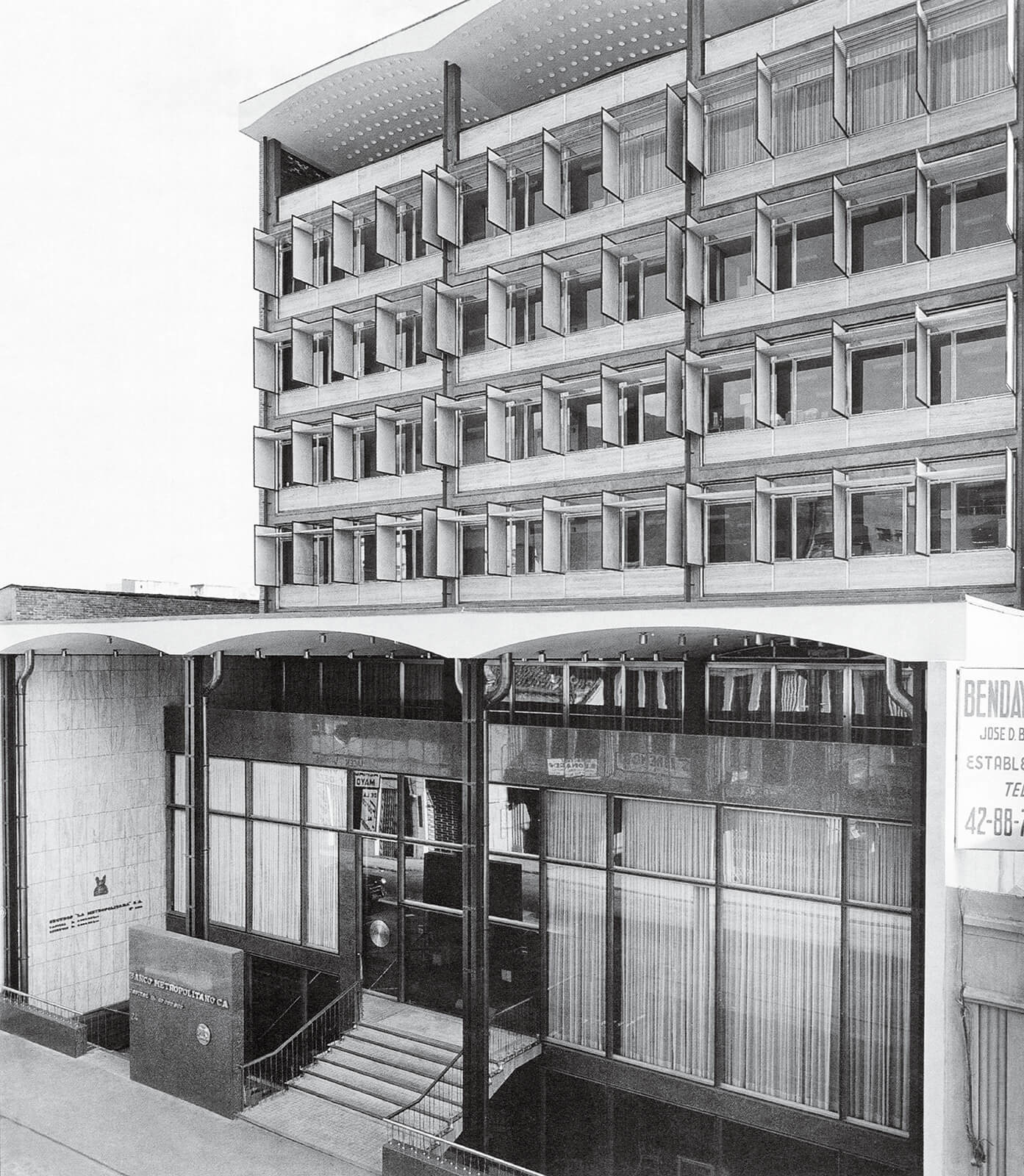
A-IU


