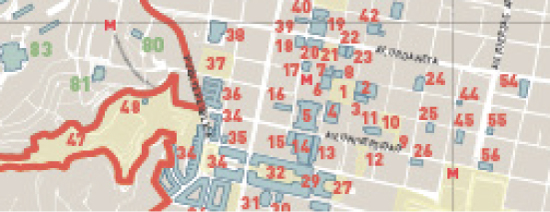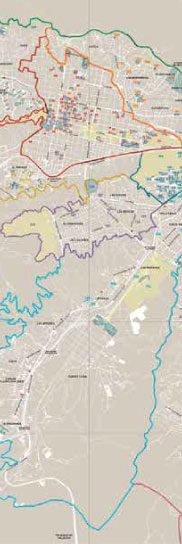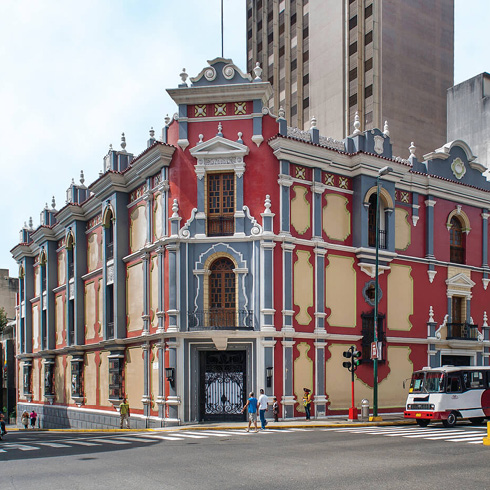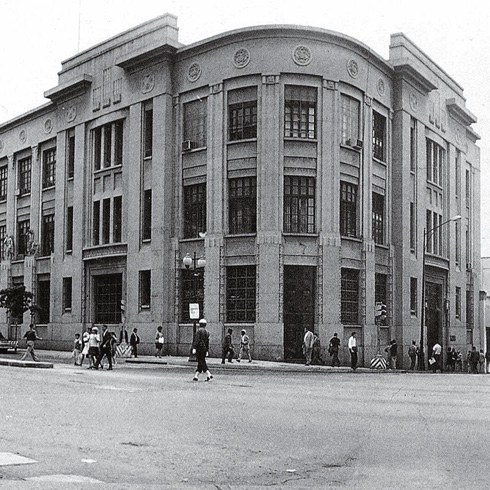AMU
Facing predictable economic growth, Sanabria designed the Banco Central headquarters in downtown Caracas. The complex, built in three stages over a 30 year period, consists of a large-scale tower joined to a lower unit by a system of bridges and a plaza. The first stage was the lower volume: a cube with upper and underground levels, whose façade alignment and scale blended into the urban landscape. Its cell-like reticular system consists of a single concrete mold, with ten meter spans in both directions and a mezzanine height of three and a half meters. At the executive level, Sanabria introduced perimeter gardens (designed by Oscar Carpio) allowing an outside view without focusing details. The second stage tower is the avenue’s endpoint and articulates with the city. Open to the north and south through a sunscreen membrane that enhances the inner atmosphere, it is closed to the east and west with a system of shade giving horizontal slabs. Inside there is an open loggia, with a system of floor plans and auditorium, exhibition halls and a lookout area. The third stage –Plaza Juan Pedro Lopez– is integrated to a library and a museum. The architectural object’s autonomy was crucial in the development of the complex, which occupies two downtown blocks. The access doors are by Carlos González Bogen (1920-1992). Sanabria won the National Architecture Award for this work in 1967.

A-TS

A-TS2

SUN








