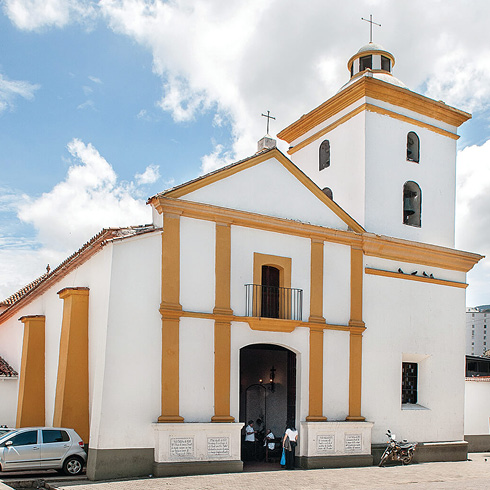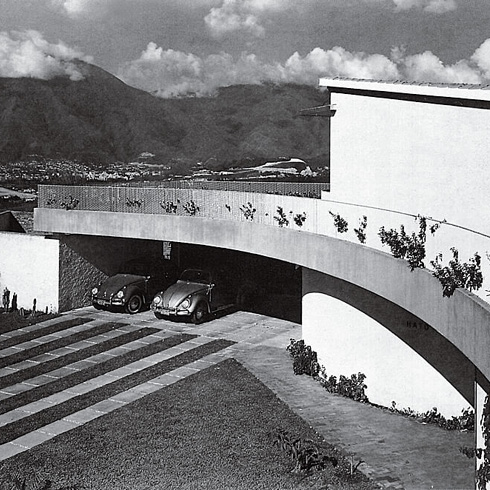FM-3
This head office of the municipal government was built as a strategy that aimed at vitalizing the urban plotting of the town with urban proposals of different impacts. The building stands as the first intervention among many others in an ambitious
urban plan –that resulted from a contest– that aspires to give its identity back to Baruta. This venue, a whole a block between the Bolívar and El Cristo squares, is comprised by a more vertical proportion that hosts the head office of the municipality, and a more horizontal volume that is encompassed by the Municipal Council. The first element establishes a visual and physical relation between the two squares, where the session room of the Municipal Chamber is located. The other volume is faces a patio, being linked to its context through public entries. The abovementioned patio with zenithal lighting, divides the plot in four wings and acts as a covered plaza, with stairs and ramps in its interior. Inside of the structure, its industrial character is surrounded by intermediate spaces where shading elements and gardens meet, with a variable character according to the orientation of the façade. This building, diverse and complex as it is, attempts to give something back to its contexts through its form, reflecting the multiple scales, materials and elements that foster a necessary transformation.

pb

corte

YPM

FM-12

FM-11

FM-10

FM-9

FM-8

FM-6

FM-5

FM-4

FM-2

FM-2.2

FM-1




