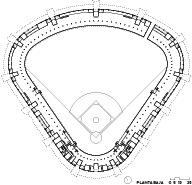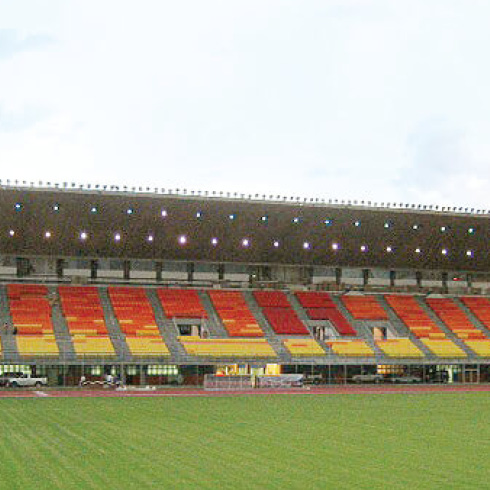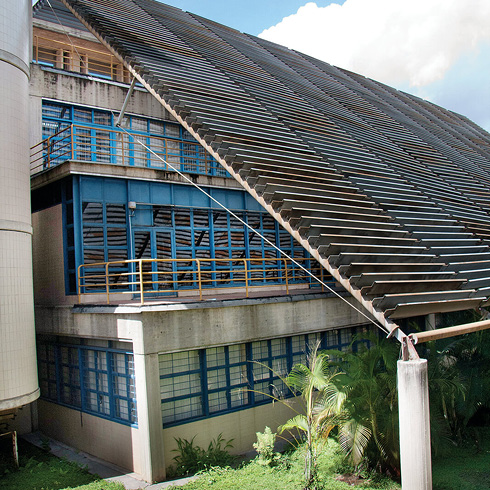FFU-2
The main baseball venue in Caracas, the «Universitario», with a capacity for 30,000 fans, was designed in 1949 and built in 1950, while the Olympic Stadium was being planned. The geometry of the complex, which follows the field’s diamond shape, consists of an exposed concrete shell covering the stadium’s most acute angle, uncovered stands and bold access awnings. In contrast to the Olympic Stadium, the structure of the covered grandstand can be seen inside the shell, which accentuates the outer shape of the cantilever. The main support, of the covered grandstand and the uncovered stands, is a structure of frames with two main columns and large cantilevers, a smaller one towards the playing field and a larger one towards the outside, finishing with a large beam. Thus, from the outside only the stands’ cantilevered structure is visible. The «C» shape of the covered grandstand has an angle that directs the viewer’s attention to the field, integrating the structure of the roof and the stands into the same system. This strategy ensures architectural unity, and goes beyond a constructive or formal search, linking program and content. Considered a «less elegant» structure than the Olympic Stadium by architects, both arenas show masterful form management in exposed concrete. The stadium’s construction was handled by C.A. Constructora Stelling y Tani, a Venezuelan based company.

FFU-1

pb




