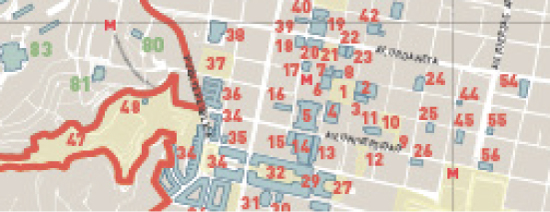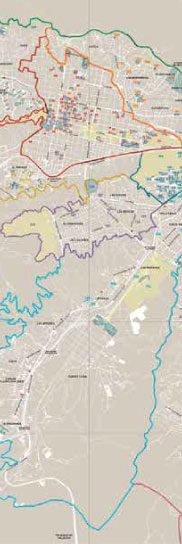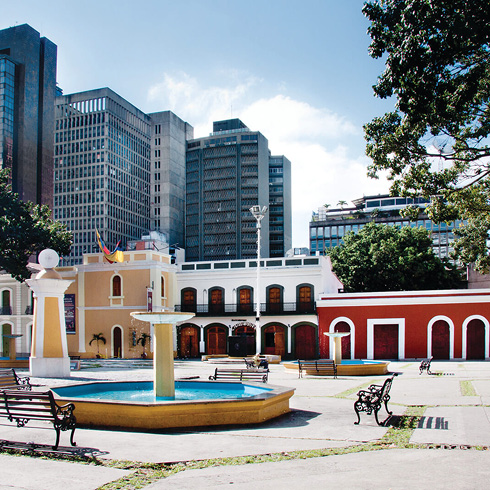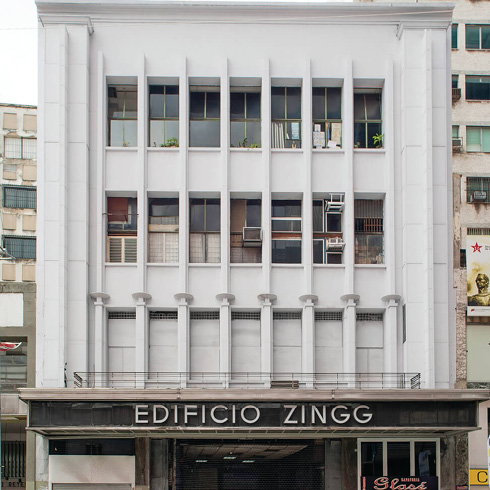JAC
This house with a central courtyard, used as a warehouse before 1910, was acquired by the state in 1912, during Gómez’s regime, as an ideological mechanism to consolidate the country’s image. The restoration work, in which new colonial stylistic trends were tested, was by Engineer Vicente Lecuna. The project attempted to value colonial architecture, by displaying distinctive Caracas culture, generating a catalogue of elements incorporated into the deteriorated seventeenth century bourgeois house and turning it into a palace. The one-story house between party walls has inner courtyards surrounded by corridors and rooms, among which are the Main Living Room, the Bedroom and the Study, occupying the front body. The old font where the Libertador was baptized, previously located in the Cathedral, is displayed in the main courtyard, while the second cour-tyard was used for services. Thus, the house became the paradigm of colonial architecture, with marble-covered walls imitating ashlars, a stone portal surmounted by Bolívar’s coat of arms, and noble material, woods and period furniture. The decor includes paintings by Tito Salas (1887-1974) illustrating episodes of Venezuelan history, and paintings by Arturo Michelena (1863-1898) and Martín Tovar y Tovar (1827-1902). In 1989 it was modified by Ramón Paolini, who restored some deteriorated elements and changed others, leaving the other components of the neoco-lonial monument intact.

DDN
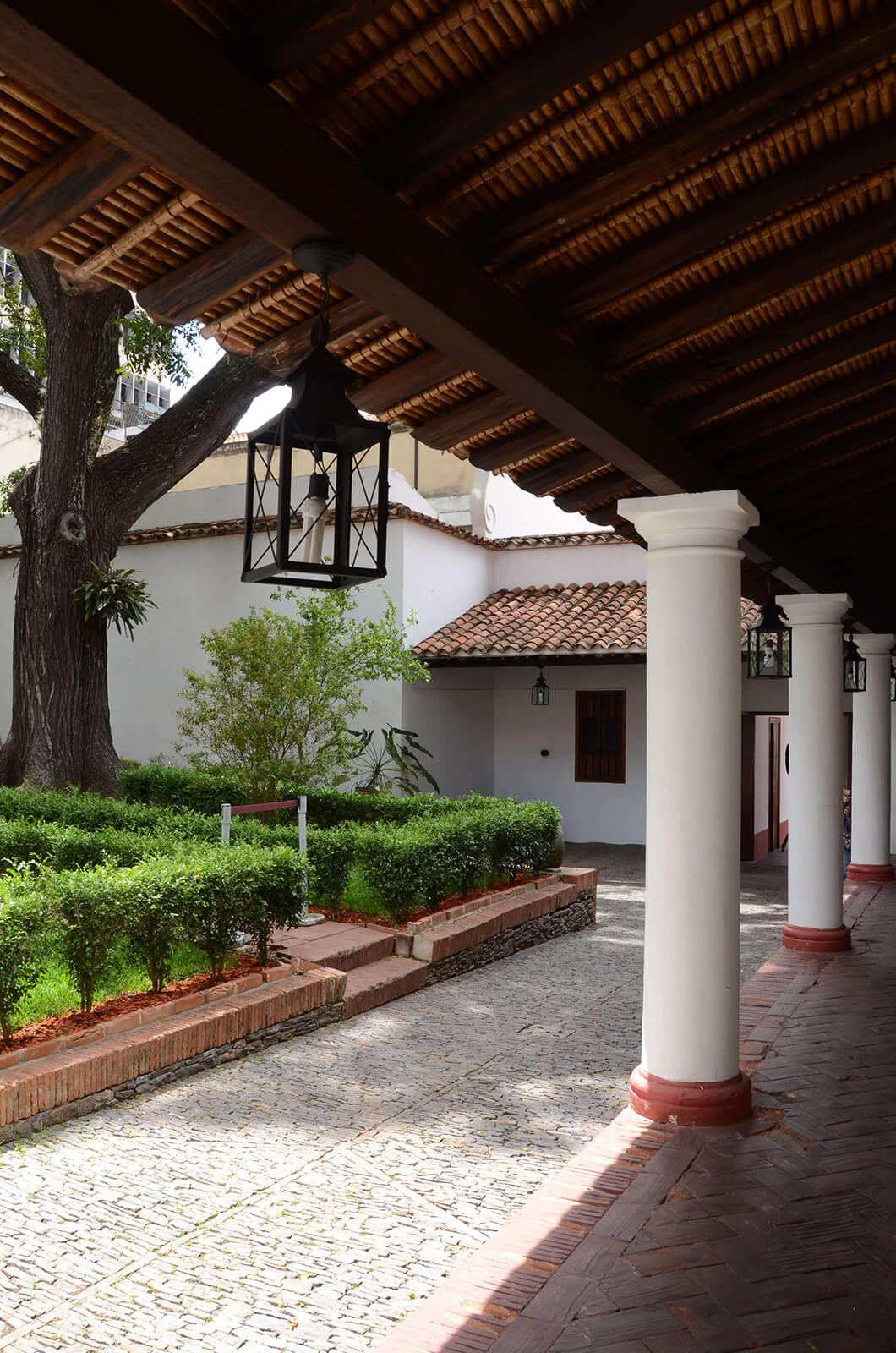
DDN-2
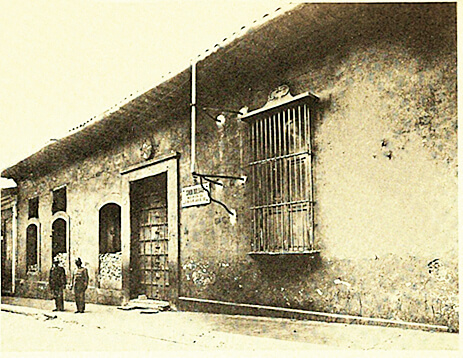
DF-13
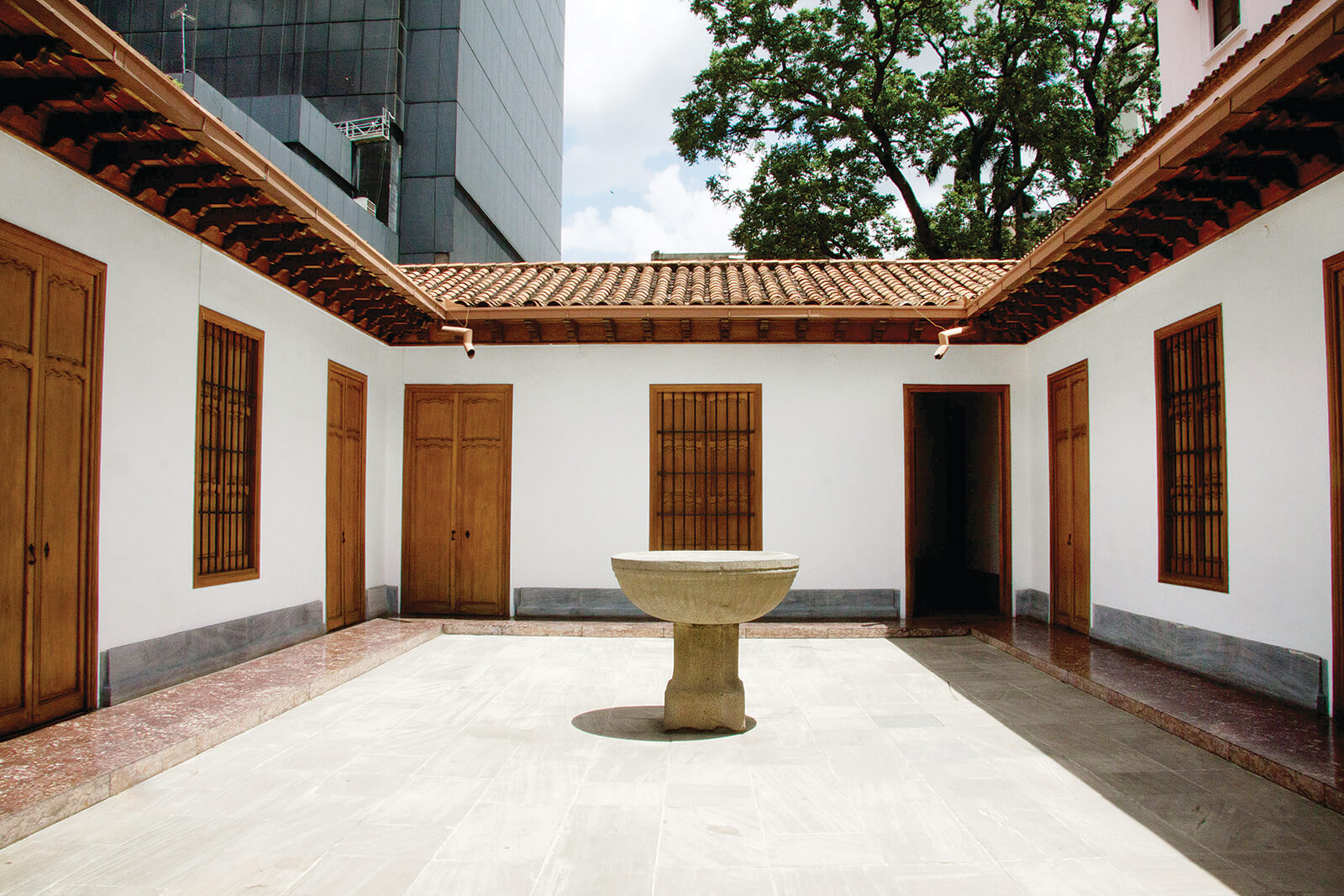
YPM



