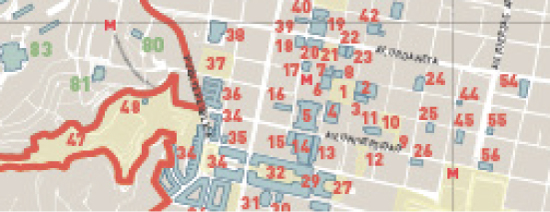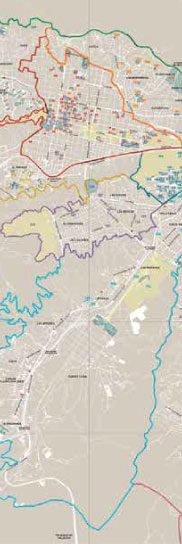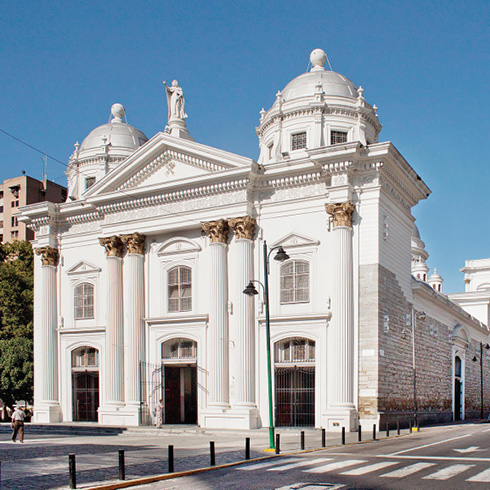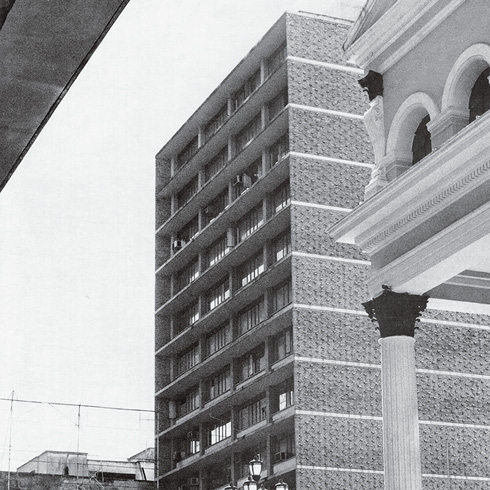FFU-2
The twin towers of Centro Simón Bolívar are a unique example of functional and monumental urban architecture in Caracas in the fifties. The impact of their image made them the emblem of Caracas since the first half of the twentieth century. The towers, regulated by the volumetric conception of the National Commission of Urbanism, were designed by Cipriano Domínguez (1990 National Architecture Award), one of the most active members of the generation of architects that introduced the modern movement in Venezuela in the thirties. Its construction and architectural challenge followed the guidelines proposed by Maurice Rotival. The lower bodies of the complex adapted to El Silencio’s scale, while the 28-story (103 meters) towers were designed as skyscrapers and endpoints for Avenida Bolívar. The architectural complex extends for six blocks, which are the modern heart of the city. Its disposition is axial and neoclassical, with a fully modern volumetric solution. Its operating structure imposes itself on the traditional grid with a new and complex street system, with pedestrian overpasses, parking, plazas, and the Avenida Bolívar. Galleries, shopping centers, restaurants, services, open floor plan, garden terrace, decks and ministry towers give life to this building, which clearly displays Le Corbusier’s commandments. Its architectural vocabulary embodies a potentially endless Cubist spatial structure. These towers would be the image and symbol of Caracas’ modernity for over forty years.

FFU-1

FFU-3

FFU-4

fachada







