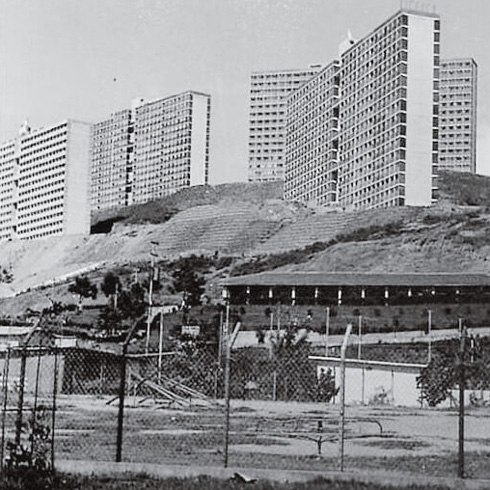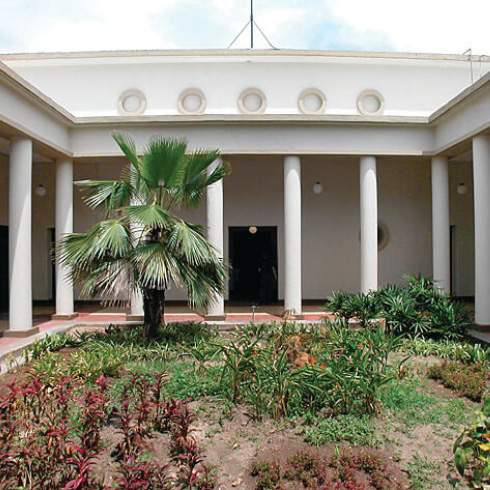NC-33
Slums emerged in western Caracas since the late nineteenth century; hence the Banco Obrero built several lot develop-ments. In the National Housing Plan Exhibition (1951-1955), Carlos Raúl Villanueva (London, 1900, architect, Beaux Arts, Paris) and Carlos Celis Cepero (Bogotá, 1925, architect, Universidad Nacional of Colombia, Bogotá) proposed demolishing shacks in the Ciudad Tablitas sector, for a neighborhood unit whose references are taken from German workers’ colonies of the 20s: a large city block, without vehicle circulation, with internal walkways and green areas, for 688 apartments in low-rise parallel buildings. Thus, the area was redeveloped by building 184 apartments in CT-3 workers’ housing buildings, designed by Carlos Celis in 1951 –4 stories, 2 three-bedroom apartments per floor and external staircases–. The complete parallelism, equal orientation and separations, changed in 1953 when only some of the buildings were oriented north-south and others east-west, to make better use of the area: new groups of continuous or offset buildings blend with a preschool, playground, grocery store, shops and 3 parking lots. Between 1951 and 1954, 824 apartments were built in Ciudad Tablitas: 542 units between 1951 and 1952 and 282 more in 1953, as well as the services in 1954. Because of the neighborhood unit concept that was used, vehicle and pedestrian circulation are separate, communal services, green and sports areas are provided, thus achieving a proposal with notable urban-architectural values.

NC-31

NC-32




