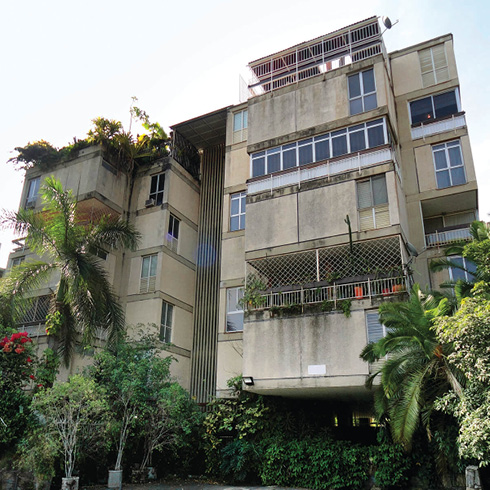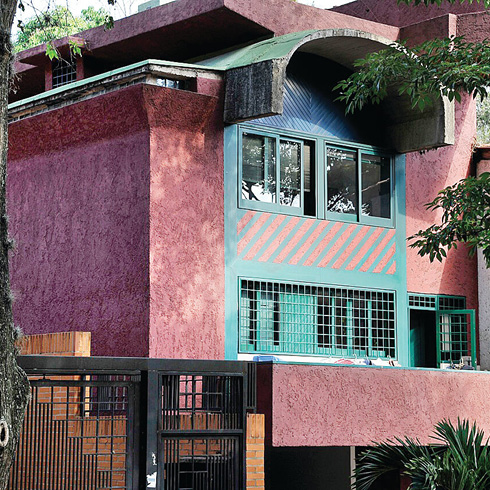A-FVEGAS
The powerful eleven-storey multifamily buildings were designed by Galia in the midst of the booming growth of the southeast. They are located in the Chuao (Vegas, Ferris and Ferrero, 1956) neighborhood, on the path toward the «Boulevard del Cafetal». During the sixties, as a result of the pressures exerted by the horizontal property, according to William Niño, Galia develops several multifamily projects in the area with a strong language of rationalist influence, in which a special attention to the topological development of the housing unit is evidenced. Cunaviche and Capanaparo, oriented to the north and under similar formal schemes, vary the rigid rectangular geometry and expose a concern for weather and environment, previously done in Tabaré (1955) and Los Morochos (1957). The variation in apartment size (Cunaviche: four units per floor. Capanaparo: two units per floor.), marks the subtle difference between the buildings, on whose facades are introduced angled planes varying in volume, creating different relations with the avenue and the view of El Ávila. The facades alternate with the fillings and gaps, indicating balconies and romanillas. The faces exposed to the sun are made of brick, which gives texture to the volume; they possess a projection angle and close, decreasing the aperture and proportion of hollows. The structure is expressed rationally in the towers and is exposed at the crest to form terraces open to the north and the south.



