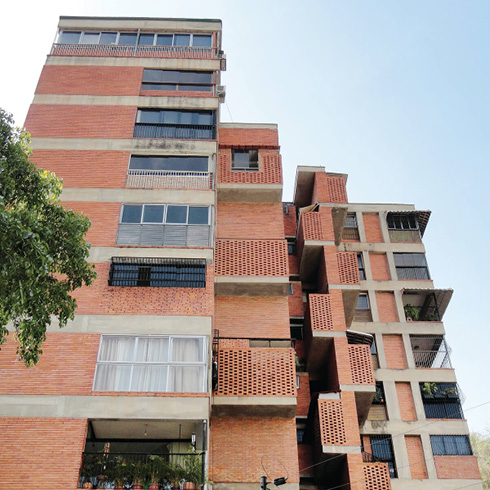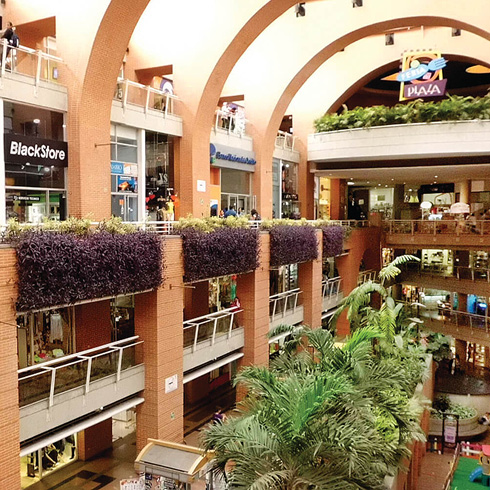RSAUMA
The house, commissioned by the Brewer-Díaz couple (then students of the architect), is located at a rectangular plot facing the El Corozo Avenue. It ascends from the street to an extensive and beautiful green area towards the neighborhood´s edge. The one level home is organized in three brick bodies that are staggered in small ascending heights according to the topography. The bedrooms and service areas are found in the first body. Three windows are raised over the roof´s level and penetrate these spaces with inclined planes; internally, the windows are worked similarly to the Venezuelan colonial window; from the street, the windows appear to be eyes fighting to capture the north light. The second body lodges a courtyard around which the house lives; the light is inserted through two lateral bodies in the manner of tur-rets, characterizing the spaces of the kitchen and the study. The third body contains the social areas that extend into the green area; two openings in the roof slab connected the green area with the interior courtyard. Accessible via the sides, separating the main
entrance from the service one, the house is supported by walls of brick and beams and slabs of concrete: clean work. The windows and turrets mark the beginning of the architect´s exploration along the years of clerestories and skylights.

A-JT-1

planta

A-JT-2




