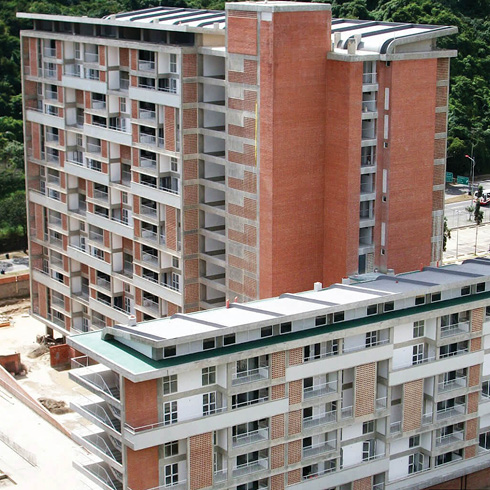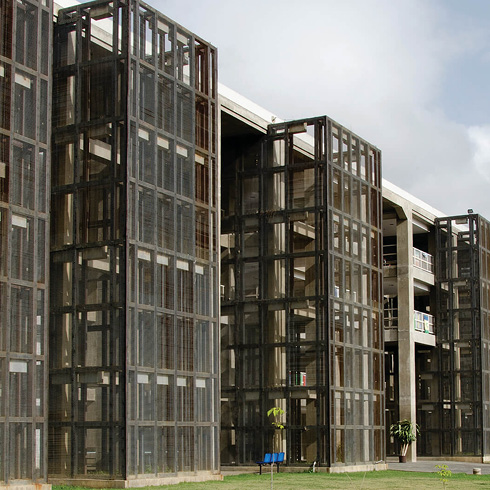EP-29
The Pou brothers designed this medical center, a flagship of the Chávez administration, in the city’s western suburbs. The building defines its own area, assuming the urban structure of the Montalbán urban development of the 70s, with a compact, precise and rigorous square building with an inner courtyard occupying the whole block. The 40,000 m2 Hospital distributed on three floors (surgery, consultation and hospitalization), with a capacity for 180 beds, uses the idea of the courtyard as the design generating idea. The building’s program is arranged in concentric circles, which allows a service border in the outermost ring that addresses contact with public space, by using a concrete covered corridor surrounding the building. The circulation cores, consisting of parallelepipeds that are higher than the rest of the building, are offset from the vertex, forming a swastika on each of the square’s sides. The large cantilevered eaves, the louvers, the space management and the studied sections of the volumes to take advantage of natural light, are clear examples of the architecture taught in the Firminy Workshop. The complex received the Latin American Hospital Architecture and Engineering Award in 2006.
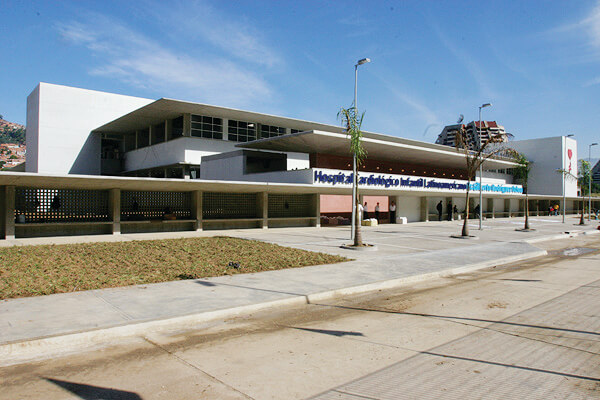
EP-28
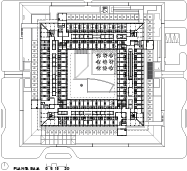
planta
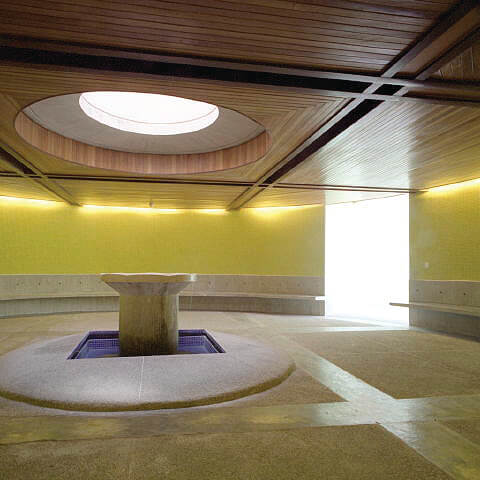
EP-30



