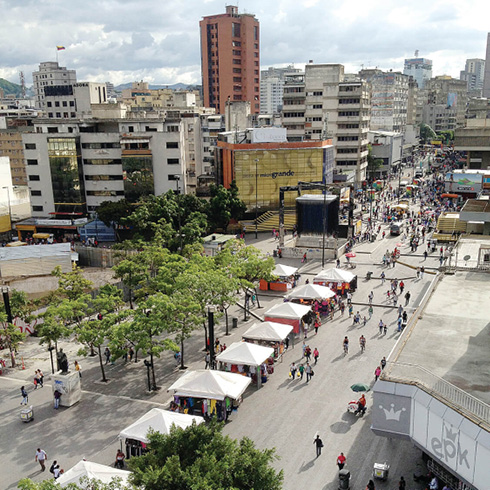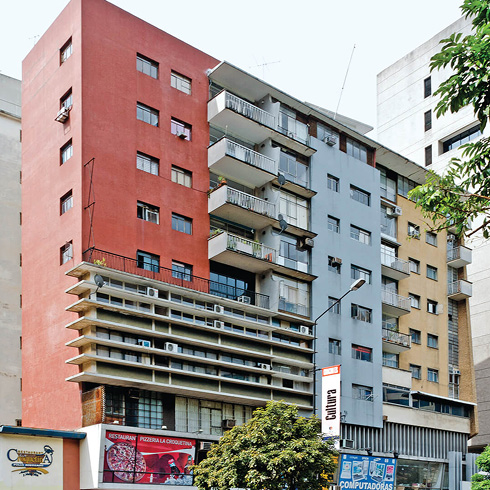DDN-1
Gustavo Guinand Van der Valls, was the author of powerful projects like Hotel Tamanaco and the demolished Galipán building, architectural jewels of the 50s. Early in the same decade he designed the EASO tower, one of the city’s most emblematic buildings. The building, which reconciles freedom with order, was built on a corner lot, conceived as a business center. The complex has two bodies, a vertical prism facing north and a lower one facing south, linked by a horizontal body on a base that occupies the entire lot. The horizontal body has a ground floor with shops and a mezzanine. The elegant building, with clean details, exhibits richness of materials (glass, mar-ble, stone and metal), a carefully modulated façade in mirror glass and blue horizontal planes, which are comple-mented by vertical planes that seem to float detached from the façade and that protect from the setting sun. The vertical plane of the tall body, which displays the name EASO, opens slightly to the east, enriching the volume. The low body is topped with a slightly slanted roof that recedes from the façade plane open to the south. The tower incorporated vertical parking, very popular in its time, though a rarity nowadays, and remains fully functioning, almost like a mechanical attraction.



