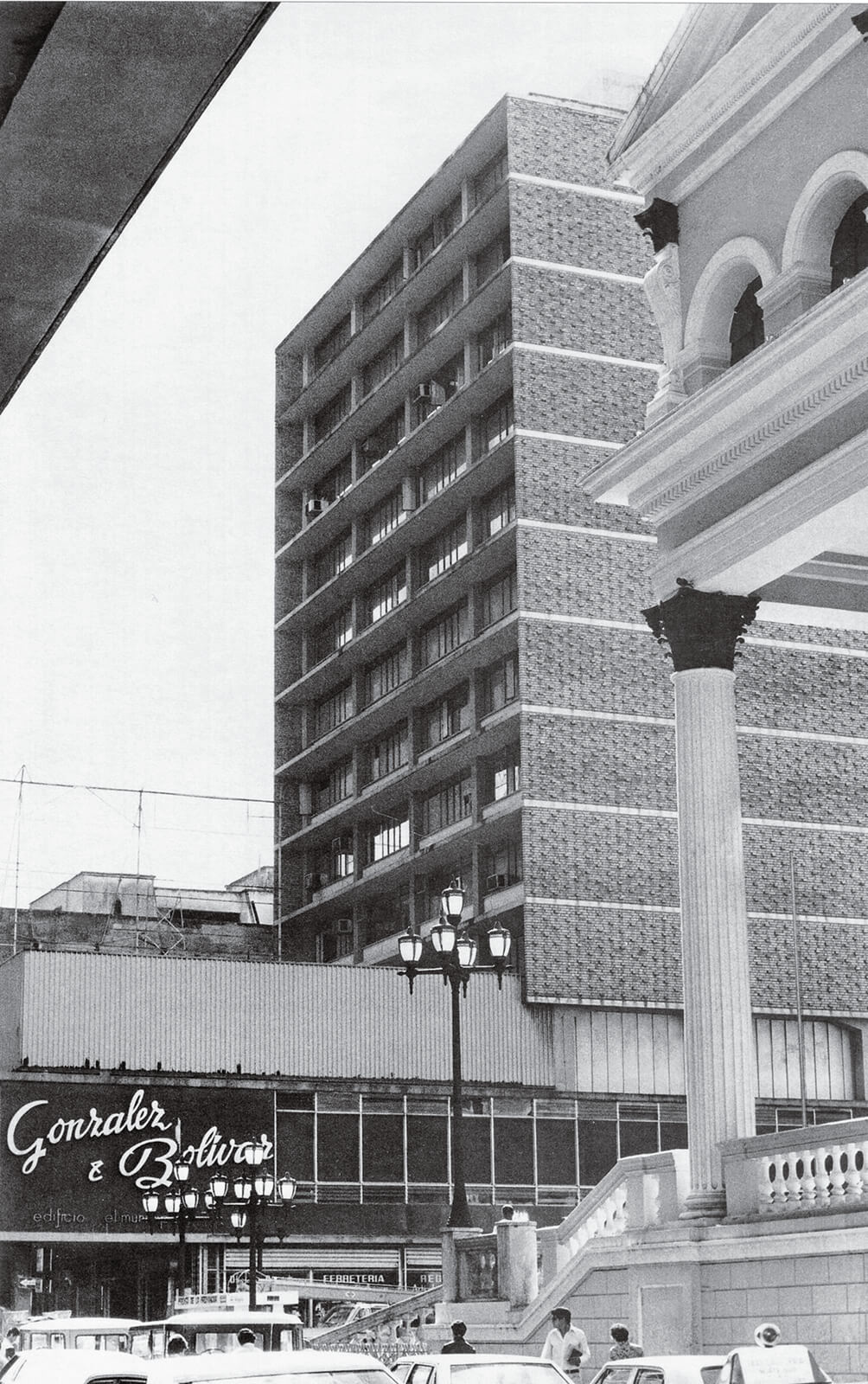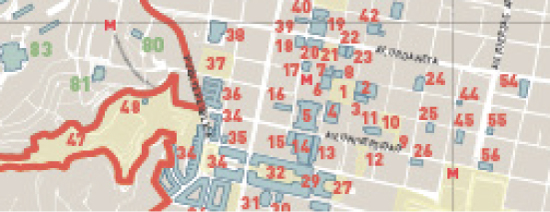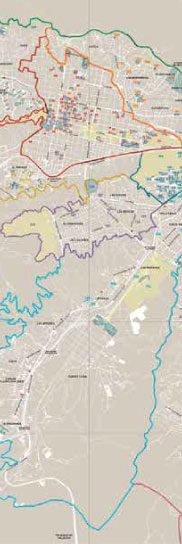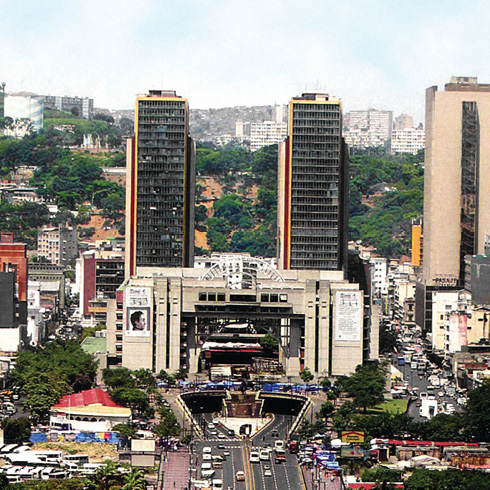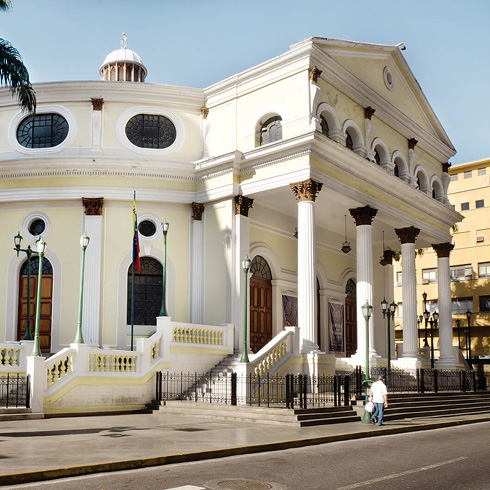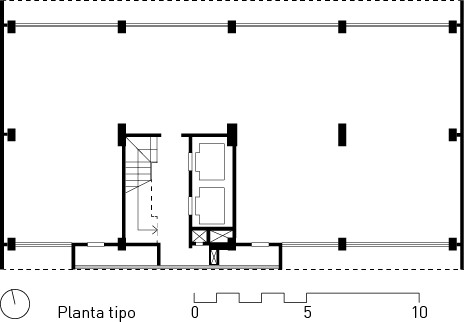A-IU
This work was an innovation in office building typology, because of its urban implantation and changes in existing ordinances. The project, the first by the Vegas & Galia firm, is on a 600 square meter lot. The Municipal has a base with arcades protecting pedestrians on the north side, and a prismatic recessed ten-story tower for offices. A neutral floor plan and an open terrace separate the base and the tower. The base has shops onto the sidewalk, protected by arcades. The tower has two open façades: the north one entirely, and the south one asymmetrical, because of the location of the vertical circulation core. The other facades are closed: the east one, following ordinances, and the west one, responding to the tropical heat. The structure was worked out with reinforced concrete frames, inverted perimeter beams in the window sills, and horizontal cantilevers. The exposed brick lateral walls add texture to the volume’s grain. The construction of El Municipal validated the National Urbanism Commission regulation of 1949, which proposed the use of covered porticos on the ground floor and receding upper floors. Today, if you disregard the deterioration of the building and its surroundings, you can see the values that led the designing team to consider it one of its most correct works.

fachada


