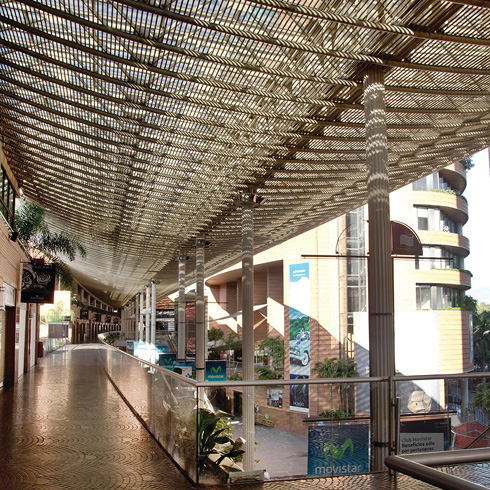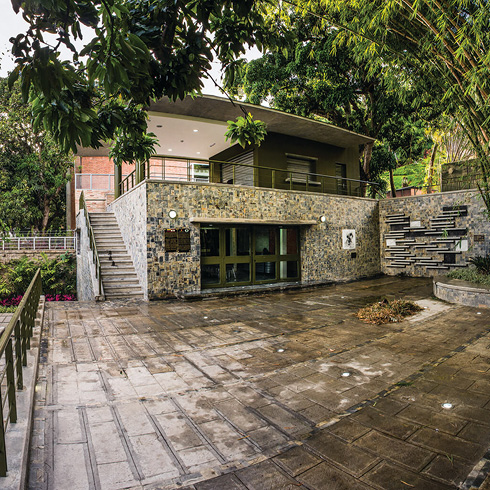JAC-2
The project, which is part of the sports, cultural, social and welfare buildings of Chacao Mayor’s Office, is based on optimizing the existing space of the old YMCA Club to accommodate new sports, including the first municipal swimming pool and tennis court. The work, carried out in two stages, modified the old infrastructure by adapting existing areas, and built 3500 m2 of new areas, where management of topography, roof and overhang as protection elements and the overlapping of sports programs stand out. With a clear architectural image, the complex con-sists of two buildings with metal structure and brick-covered walls, designed with pure forms and generous overhangs. The first, a square access volume, is on the south of the complex and solves the transition between the street and the complex’s hall; the second, with a gym, locker rooms and offices -and above it a tennis court- solves circulation situations and inner and formal connections with other uses. Manrique and Tamayo have designed several public works in the municipality, like the Municipal Market (2008) -immersed in the Civic Center pro-ject-, Los Palos Grandes ambulatory clinic and the Khalil Gibran Park (2013), all with a common language of forms linked to correct architecture hoping to remain through time.



