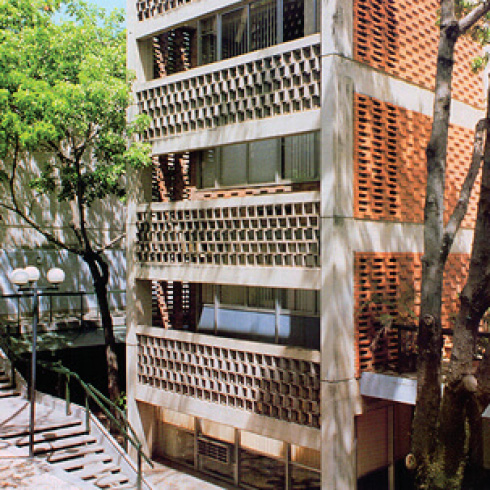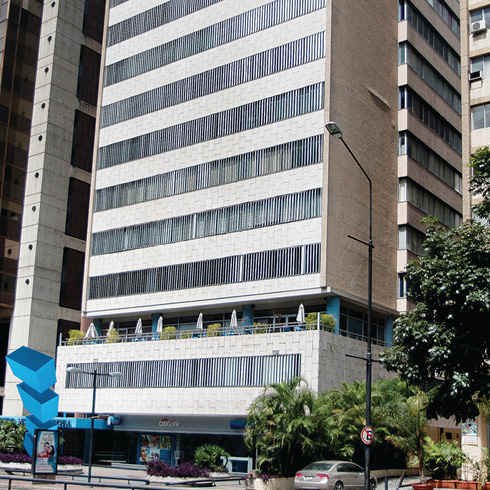DDN
The Europa Tower was an important advance in the field of technological innovation and a remarkable formal and urban response to the city. Developed on a 4000 m2 lot with a sharp corner on Avenida Francisco de Miranda, the building is the result of the use of perspective as a prefiguring system. Gómez de Llarena, together with Fuentes, designed this building type which he would later repeat as a formula. In it he developed innovations, like using a macrostructure with slabs placed every two floors and membranes in the intermediate levels; interior modulation of elements to make the standard floor plans more flexible; separation of the escape stairways as an autonomous volume (ahead of the norms of his time) and a novel system of self-supporting and insulating façades with Curtain Wall windows. The efficiency in the horizontal and vertical organization of its program is reinforced by placing the vertical circulation cores at the ends to provide flexibility to the standard floor plan and use the roof as a habitable area. The volume leaves a public space that enters the building and manages its relation to the street, which gives it scale through a low commercial body. A National Architecture Award (VI Biennial of Architecture, 1976), the tower at the beginning of Avenida Francisco de Miranda to the east has an elegant urban presence and the intention to build a strong corporate image.



