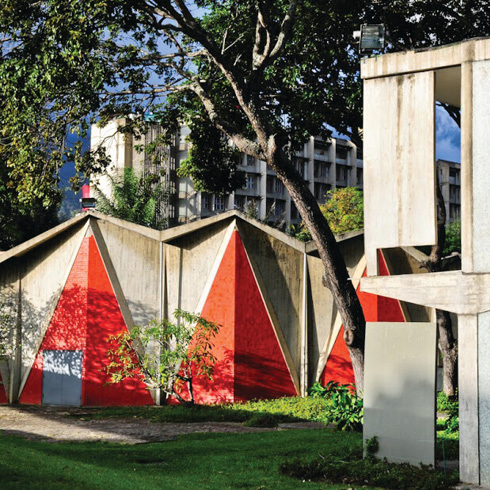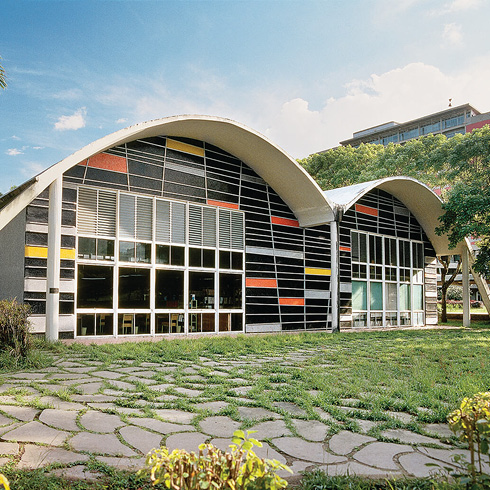DDN-1
With a 50,000 square meter area, this building, central to Villanueva’s work, was conceived under a personal principle that incorporated the academic theories of the Bauhaus. Six work areas were clearly differentiated –construction, composition, painting and sculpture, urbanism and theory–, all unfolding around a nine-story central tower, identifiable by its shape, blue murals and three-dimensional treatment. The tower, built on an expressive system of concrete frames, is a direct reference to Le Corbusier. This markedly horizontal prism was rationally located on a north-south axis. To the north, the façade is fully open, covered by an expressive brise-soleil; to the south, an openwork wall acts as a lattice for the intense tropical light; to the east, the façade is completely closed and reveals the service stairway in an almost sculpture-like fashion; to the west, the façade is definitely blind. The latter two façades are vertical walls as high as the building, which support the work by Alejandro Otero (1921-1990) that dematerializes the weight of the architectural body through geometrical interplay. The ground floor has areas for multiple activities, highlighted by changes of scale and level: exhibition halls, library, cafeterias, auditorium and workshops, linked by corridors and small patios, which are in turn delimited by open-work walls. The fluidity of the space allows moving from one area to another without perceiving abrupt changes. The standard floor plans are structured from a sequence of classrooms facing north, linked to a wide corridor facing south. This floor plan’s functionality is structured from an expressive lateral core of stairs and elevators. The ground floor has the workshops, an area with a remarkable artistic dimension, accentuated by the creases of its ceilings.



