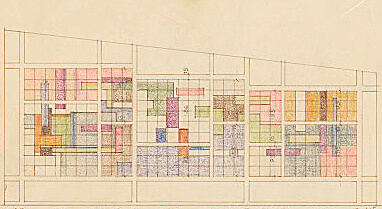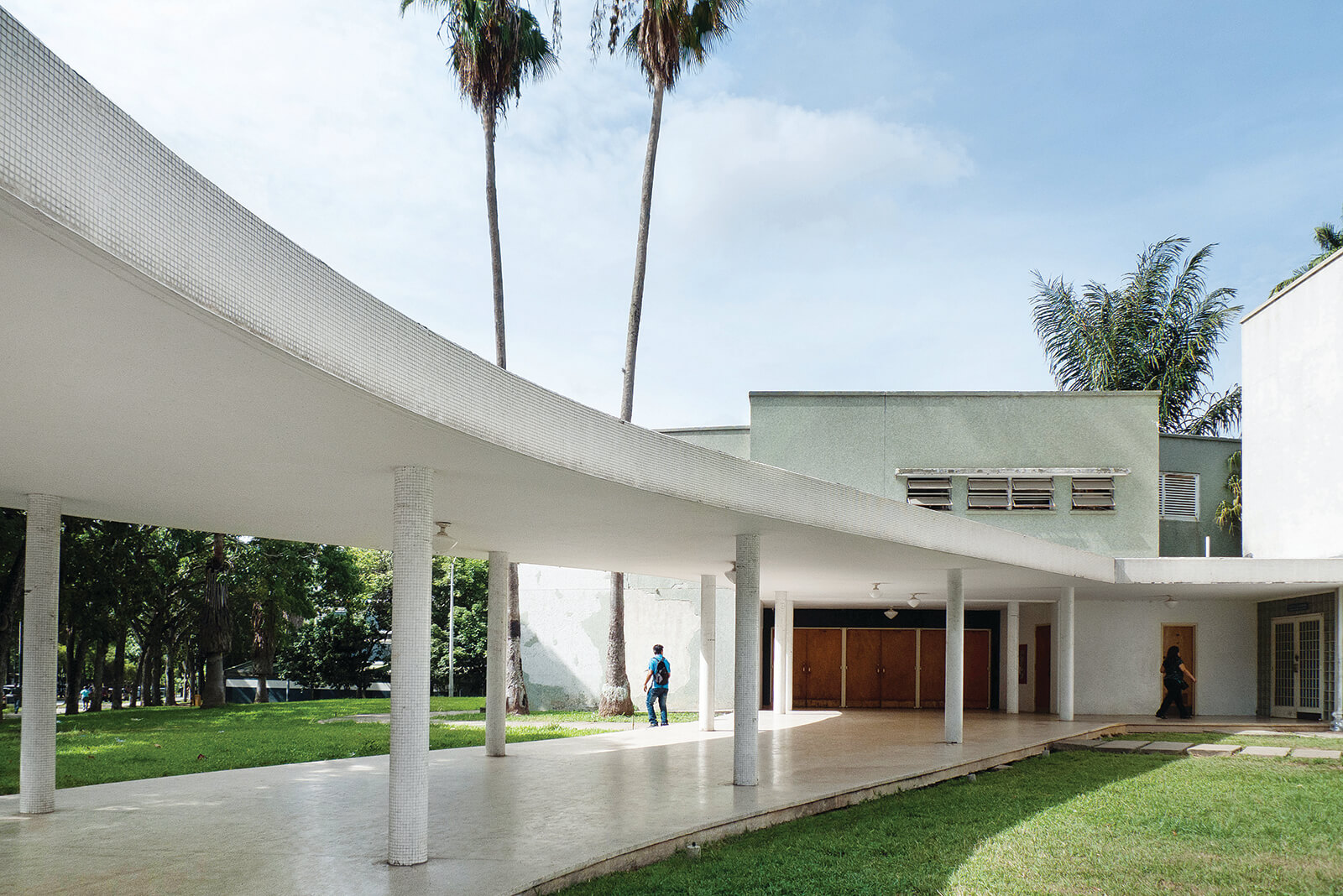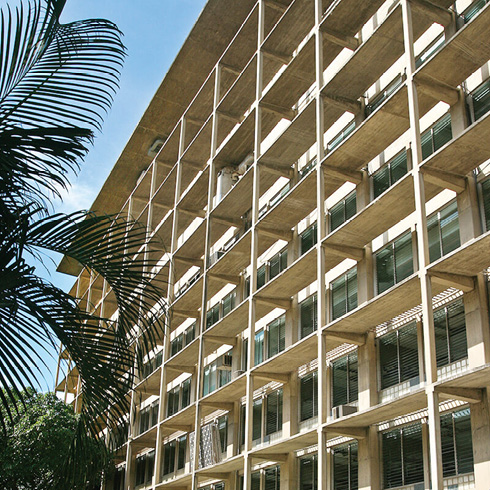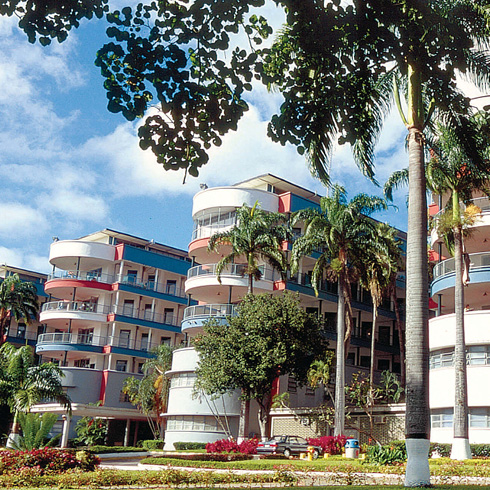DDN
The former School of Nursing shows the evolution in the design of the Ciudad Universitaria buildings between 1945 and 1953, from academic architecture with some features of early modernity in the forties, to the structures of the service building, designed in the fifties. Consisting of three volumes (classrooms, housing and service building), connected by vaulted covered corridors, the complex is a microcosm that includes architectural themes recurring throughout the campus. While the classroom building is a combinatorial exercise of horizontal volumes and auditoriums separated by articulated bodies, showing transitional academic composition, the rational four-story rectangular housing buildings are a clear reference to European housing developments in the thirties and forties. Buildings separated by gardens, with central circulation and balconies divided by metallic elements, contrast with the bold concrete cantilever over the access. The complex is completed with the group of service buildings, where the open block lattices, the vaults and the concrete columns are evidence of the changes in Villanueva’s language. The courtyard of almost intimate proportions and the small elevated dome covering an exterior area are highlights. The three elements, with different architectural and spatial intentions, show the compositional and historical value of the complex as a whole.

COPRED

planta




