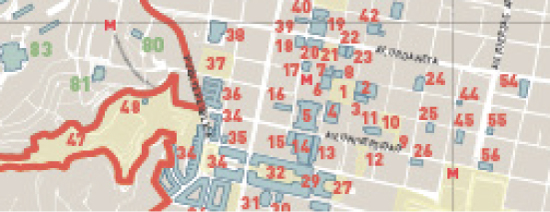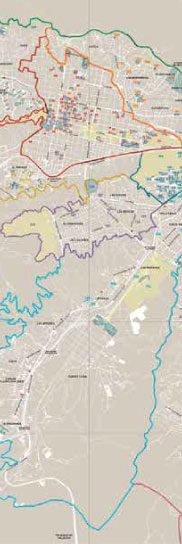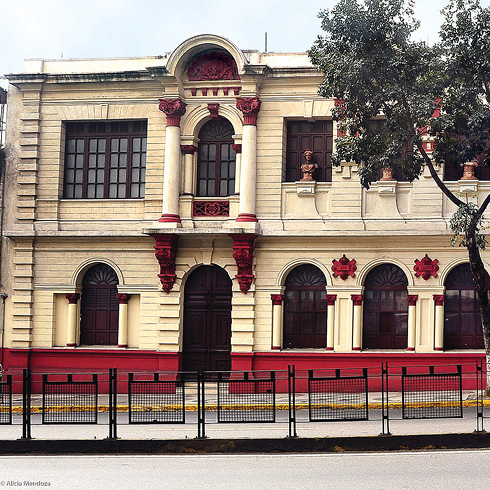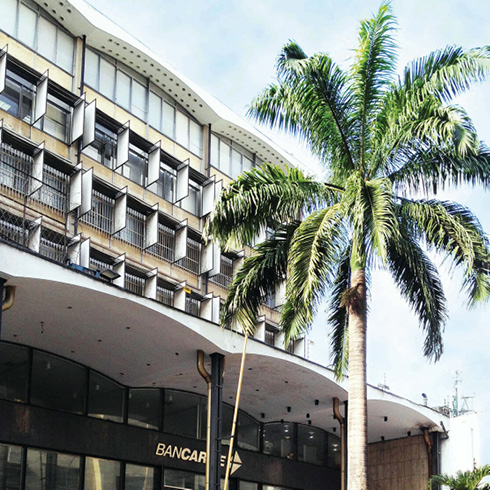A-FW
After completing the construction of the second seat of Seguros La Previsora, from the corners of Conde to Principal, the company, in its expansion process, also asked Wallis to design the General Páez building. This work is structured around a curved corner (due to an ordinance), emphasized by the long horizontal stripes of glass on the façade. This is extended onto the east façade, to lengthen the corner to perceptually match the two sides of the building. Formally, the impact of the high density volumetric mass is decreased using floor setbacks, which permitted a variety of apartment floor plans, and strong formal expressiveness. The layout of the building is structured from two inner courtyards that function as sources of light and ventilation. From these courtyards, the stairs, elevators and corridors make up the central circulation cores. On the east and south façades Wallis used eaves and brise soleils, to reduce the effect of heat. Large glass windows complement the façade, letting most rooms overlook the street. The business ground floor is protected by a heavy concrete overhang. The General Páez building combines a business ground floor with multi-family housing on the upper floors, promoting the area’s urban activity. Its architecture represents a highpoint in Wallis’ career, and completes the development of ideas previously explored in the Veroes building.

YPM







