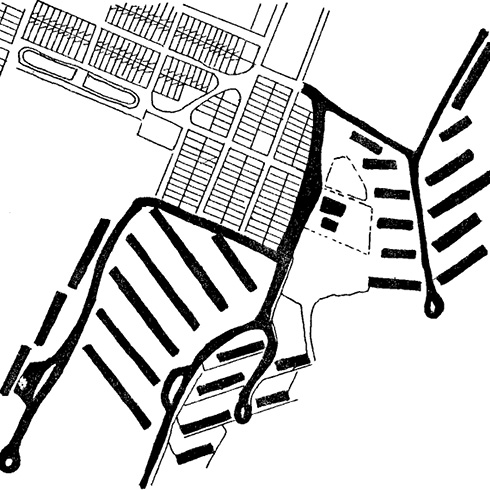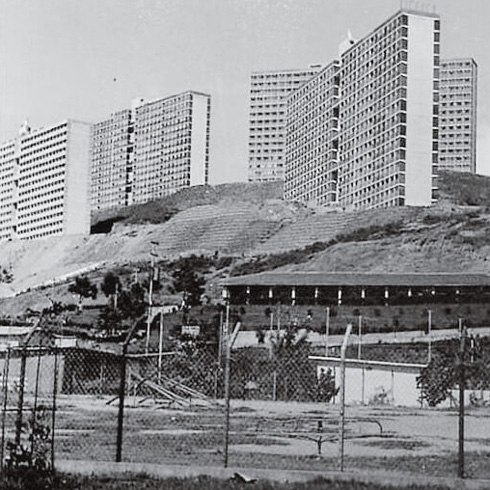GCM
For the 1946 Housing Plan, Carlos Raúl Villanueva (London, 1900, architect, Beaux Arts, Paris) and Leopoldo Martínez Olavarría (Caracas, 1919, engineer, Universidad Central de Venezuela) designed in the Banco Obrero this neighborhood unit located in Catia, where from 1947 to 1948, winding internal and external streets and a central street were built, defining 6 oversized city blocks with walkways connecting continuous rows of 327 one-story workers’ houses of 3 different models (O-2, O-4, B-2) proposed by Villanueva and Martinez. The two internal city blocks were intended for parks and green areas, but since 1951, workers’ slab buildings (CT-1) designed by Villanueva were built there –4 floors, 2 three-bedroom apartments per floor, external staircases– and as communal services, there are 6 one-story shops, supermarket, soda fountain and parking, designed in 1952 by Eduardo Sosa. New 4 and 5-story workers’ housing blocks –2 three-bedroom apartments per floor, longitudinal external staircase– were built in 1956 without providing additional services. The 327 single-family houses of this neighborhood unit, added to 600 apartments of the CT-1 buildings from the 50s, plus 114 in workers’ buildings, make a total of 1141 homes, whose design diversity reveals the overlap existing in a Banco Obrero complex with density resulting from its pragmatism, with its idea of using installed basic services for new construction programs.

NC-27

NC-28



