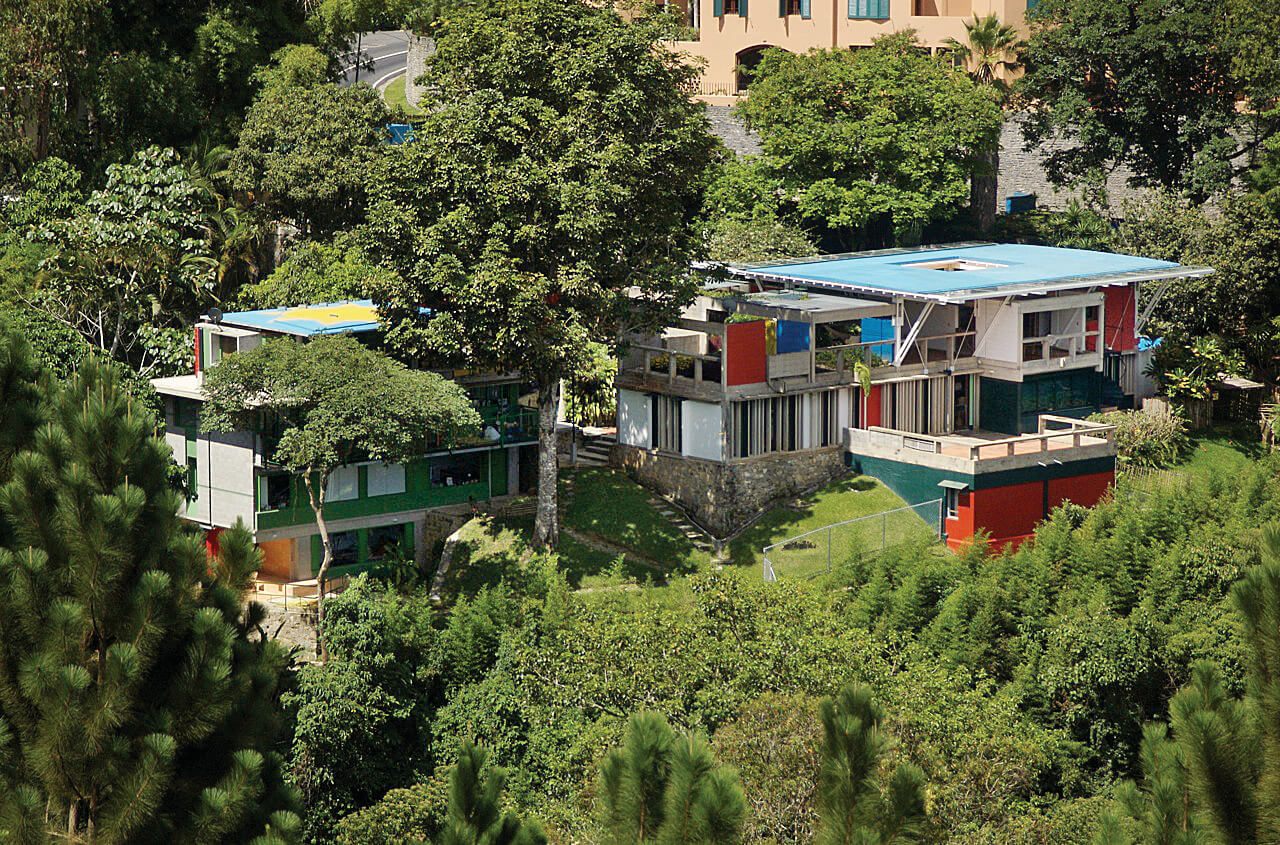AH-2
At the age of 26, Tenreiro builds an isolated house for his family. Los Aromos (Single Family Housing Prize, Architecture Biennial, 1967), using as a reference the house that Le Corbusier built for his mother at the shore of the lake of Geneva, following the rectangular extended floor, with spaces of adjusted dimensions and preferential orientation towards the view. He also took form the French-Swiss master the raw concrete, the roof garden sur-rounding the study at the second floor with its noticeable gargoyles, the integrated «cells», similar to those of the Unité of Marseilles, the windows’ treatment and the polychrome. He also shows the influence of Louis Kahn, in the use of the concrete block and in the treatment of the volumes set at the main prism, under the principle of «serv-ing spaces». The setting key was the patio, placed at a central point, conceived as a threshold, a place related to the landscape, the city and the Ávila mountain. The roof garden is integrated with it and the concrete beams pergola-shaped grab it, making the same unit with the house. Successive interventions corrected errors: the first one in 1975, superposed a wide roof protecting the metal structure over most of the floor, giving it its current aspect. The Corbusier-type vertical windows separate ventilation and lighting, framed within armored concrete elements. The polychrome wood plates are complemented wit with the colors at the external partition walls. The cover added in 1994, sky façade, with an intense blue, was integrated to that polychrome. Thirty five years after, a second house was projected as an extension of the first one, and a third one was proposed (being built), steting a multi-family group. At he second house (2004-2005), with four levels, accessible from the common patio, there is a pre-domination of reinforced concrete and the concrete block, protected from the rain by a generous perimeter wing and isolated with an internal wall protecting from the zone’s humid environment. The windows follow the criteri-on of separating lighting and ventilation. The typical unit (in all the dormitories) preserves the adjustable verti-cal window, whose green color is added to the windowsill mosaics and metallic rails, to make a counterpoint of the walls’ colors at the last level, covered by ceramics, showing a red wall closing the visual towards the last house. The balcony facing the living room and the kitchen. With a metal structure and a wooden floor, hangs from the cantilever of the higher floor and protects the lower floors’ windows. Open to the view, it mixes with the trees’ foliage, being at the same time an expansion of the dining room and living room.

plantas
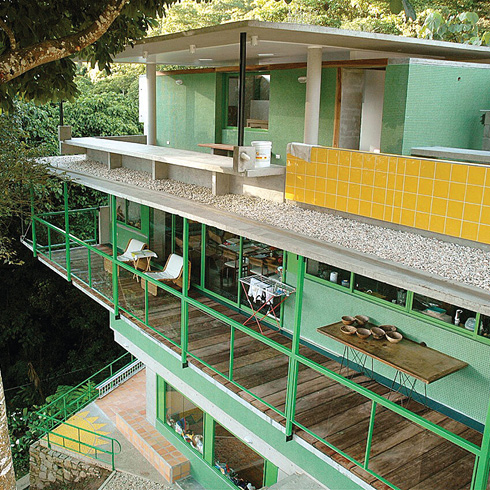
Z8-1
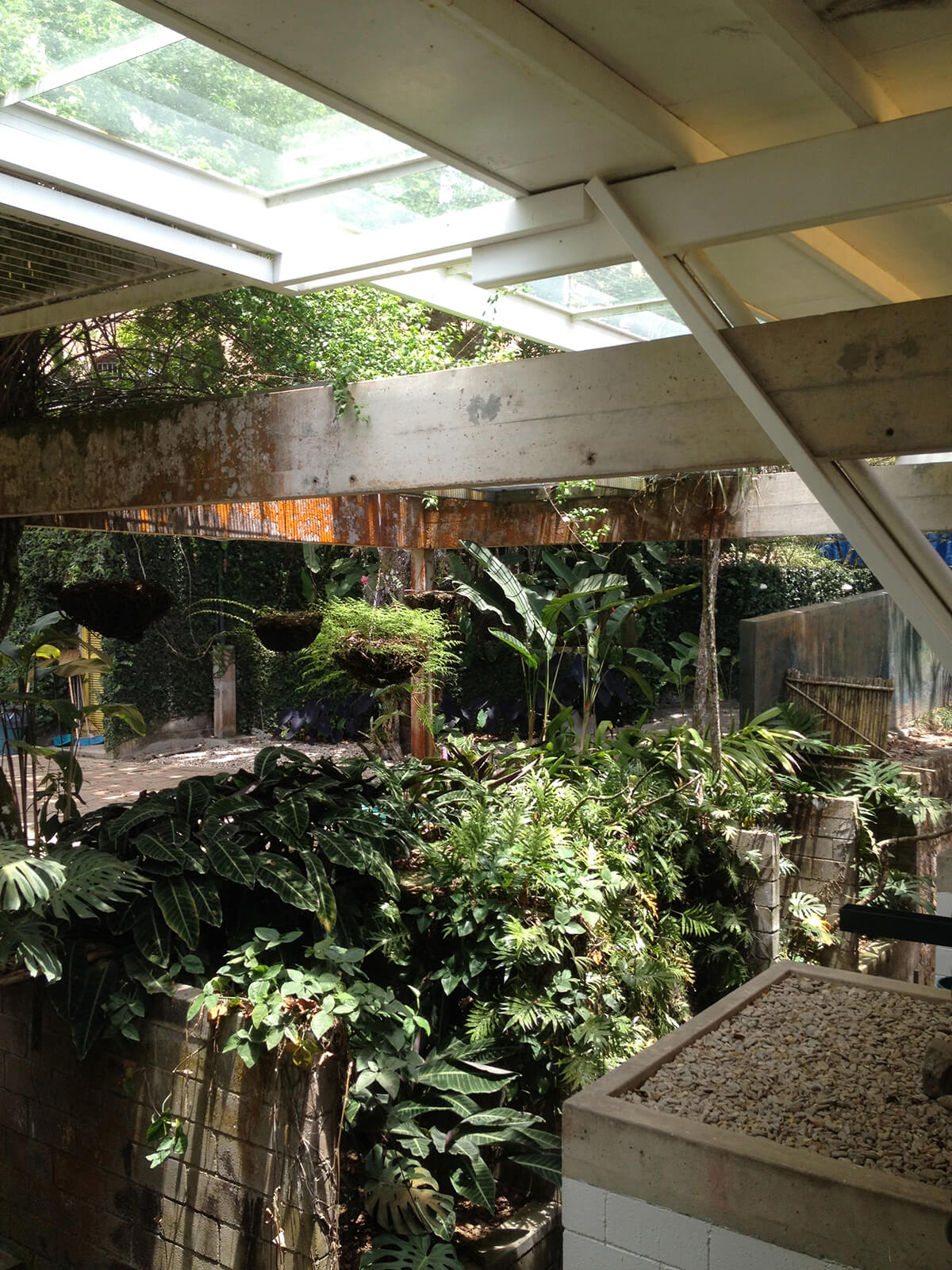
IGV-5
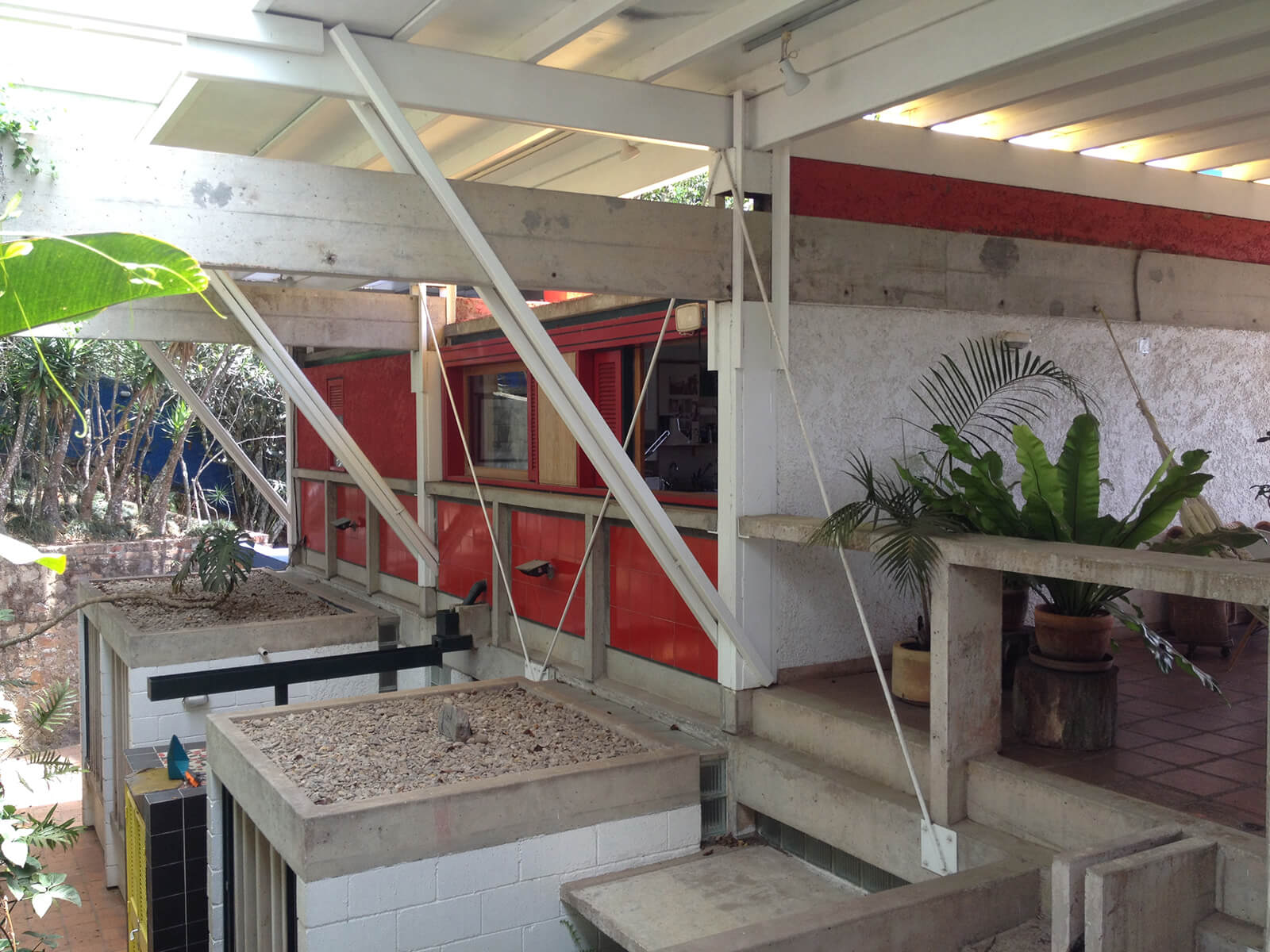
IGV-4
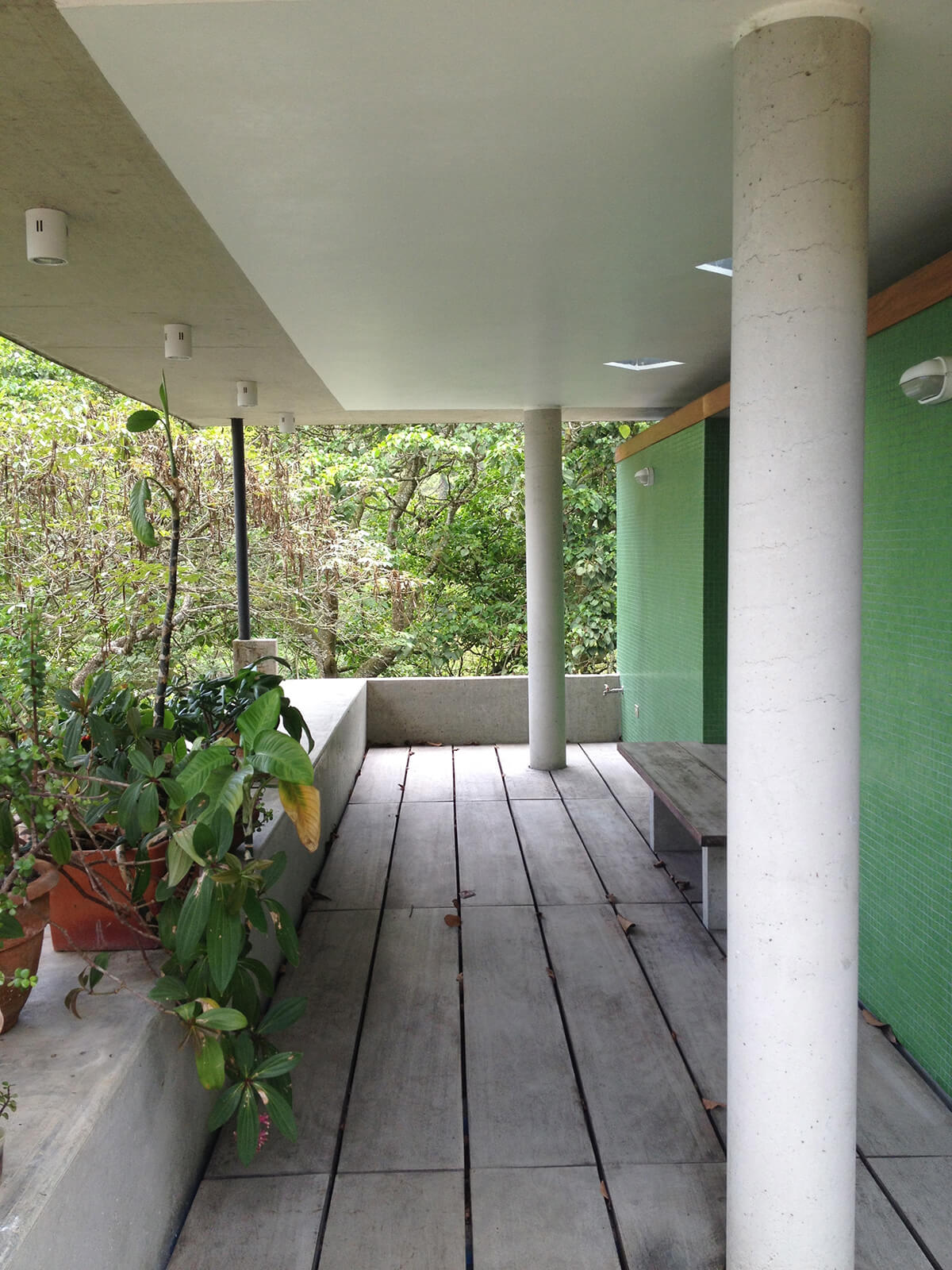
IGV-3
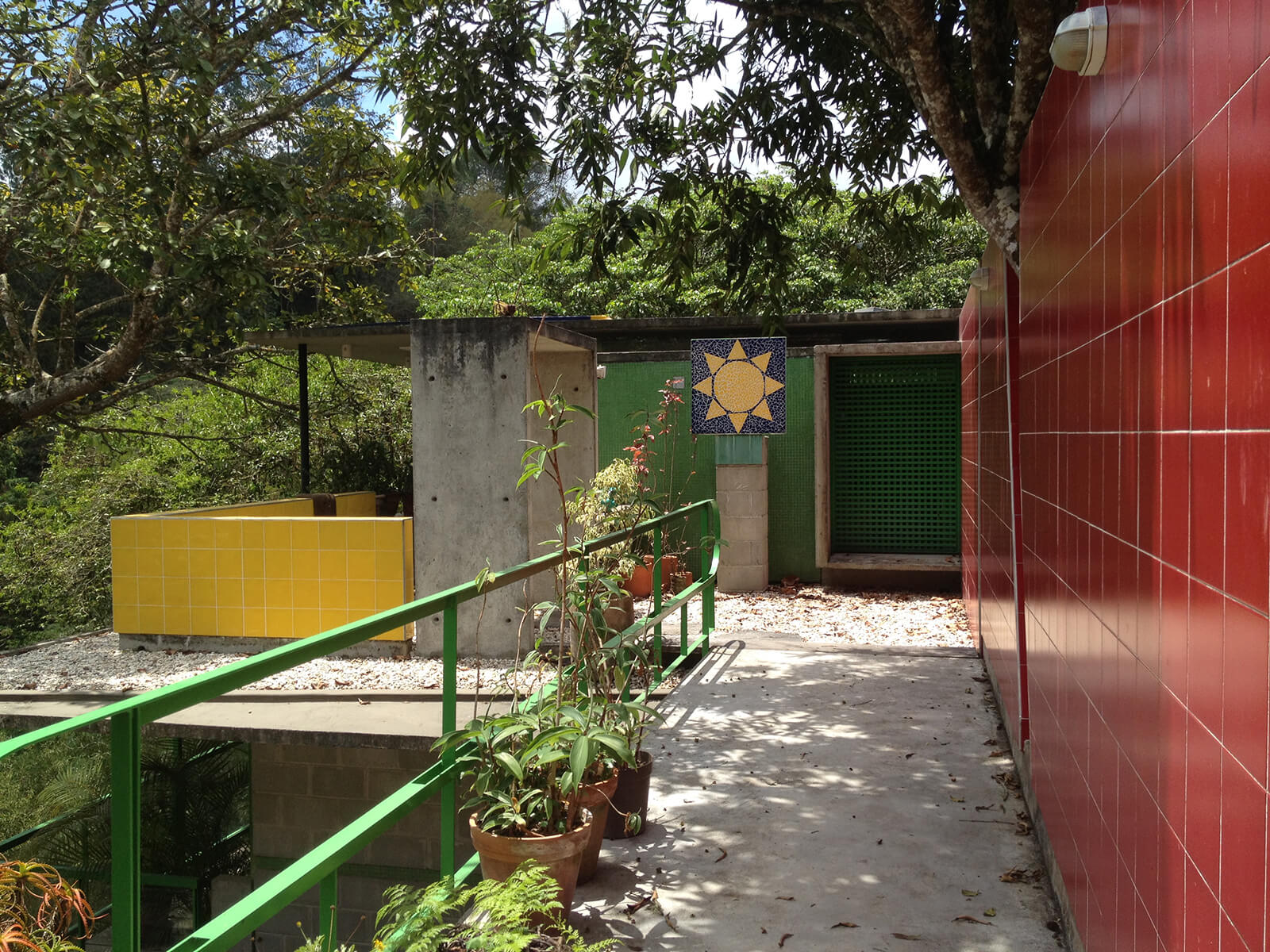
IGV-2
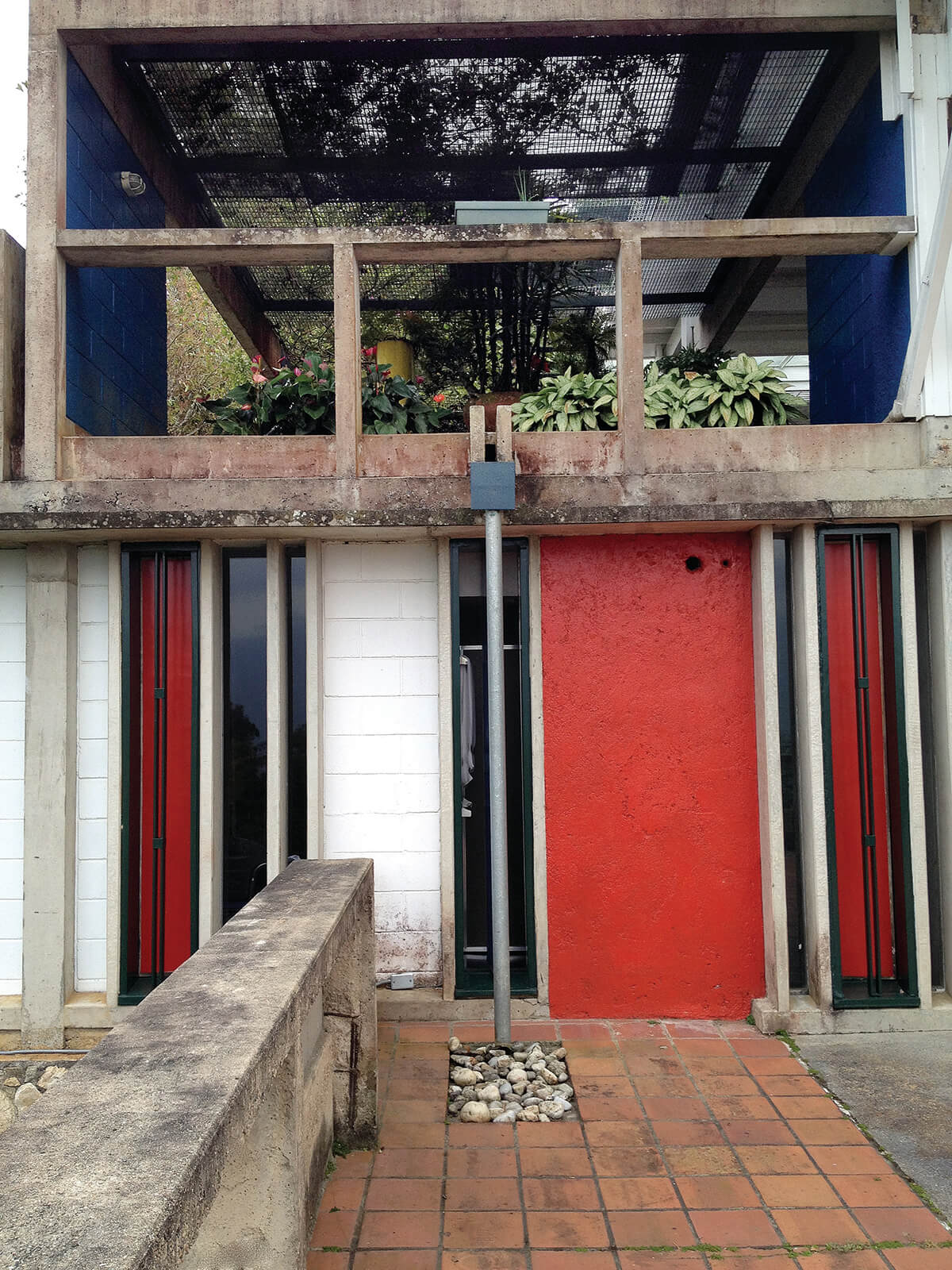
IGV
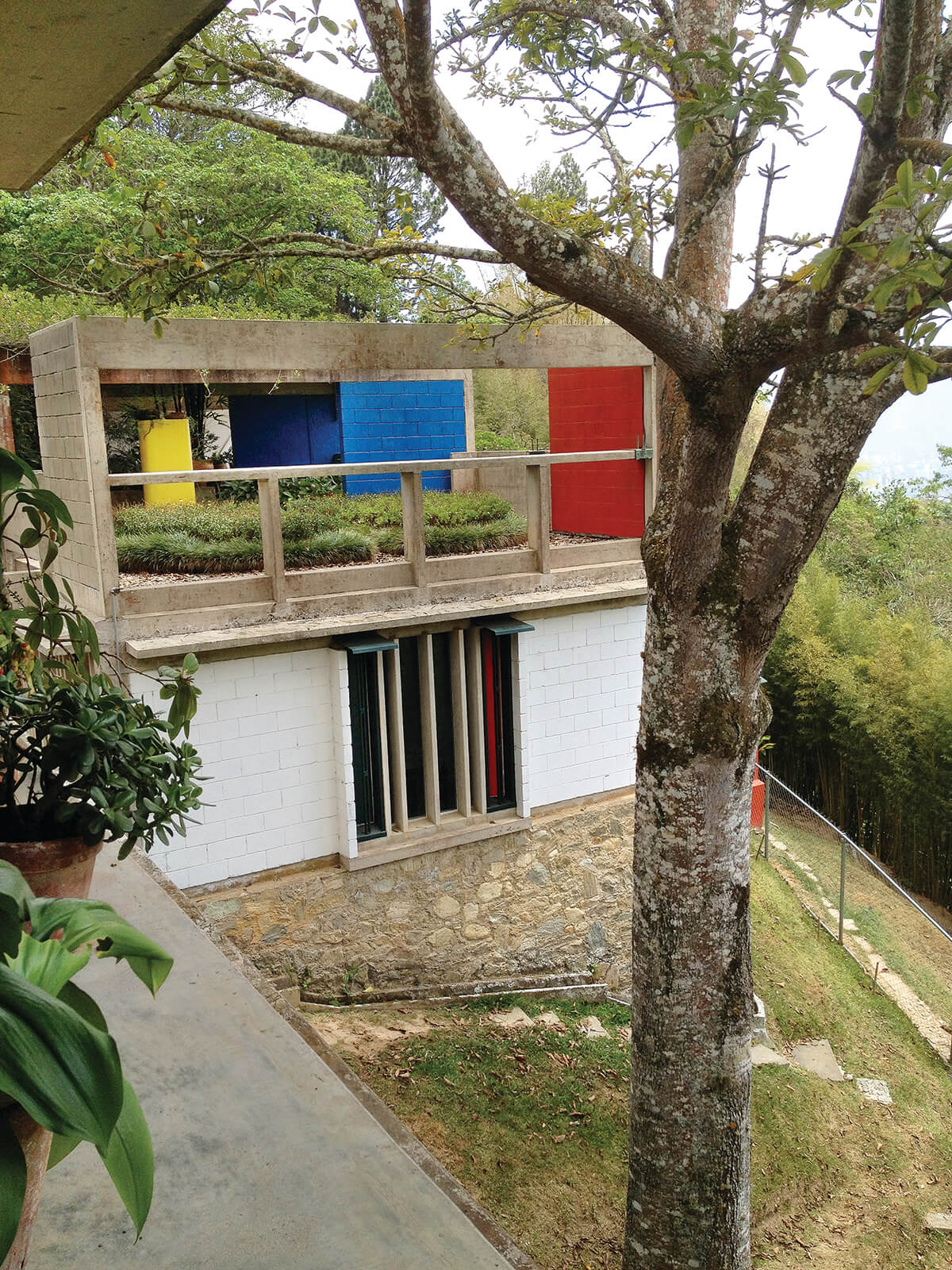
AH-5
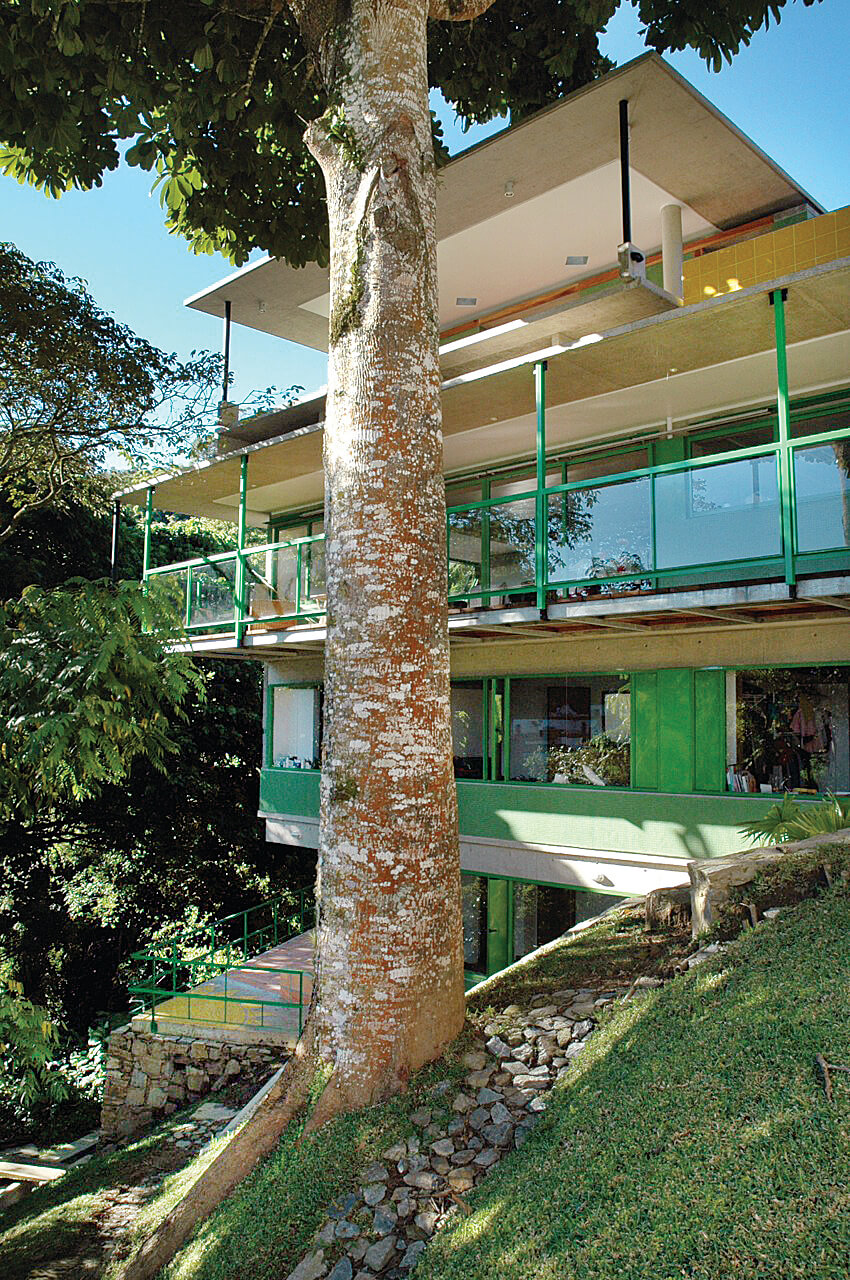
AH-4
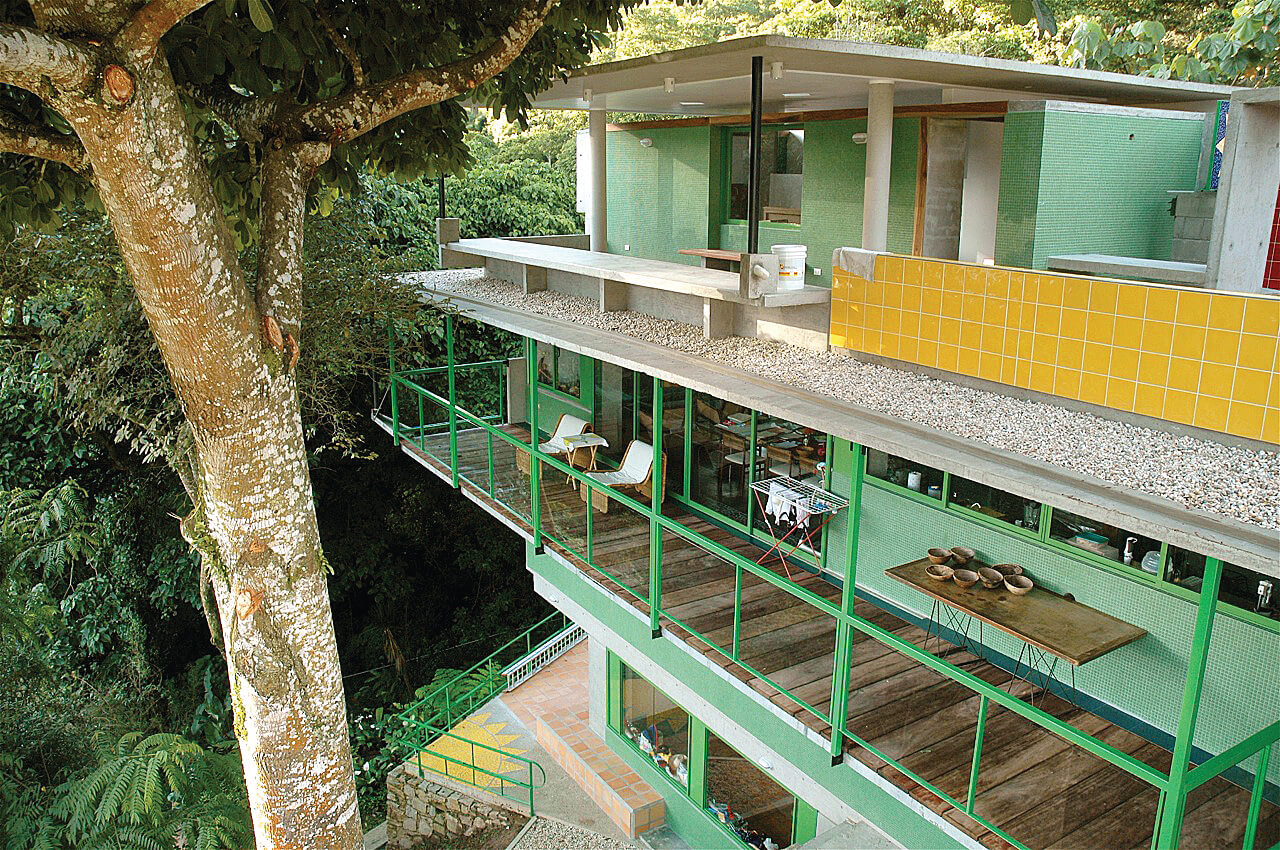
AH-3


